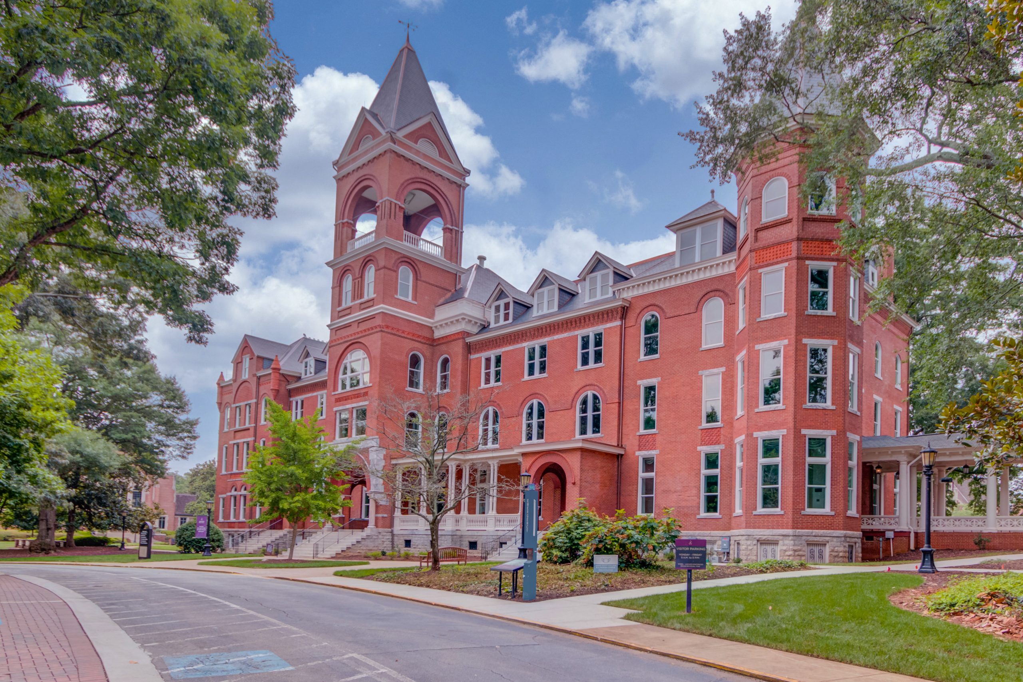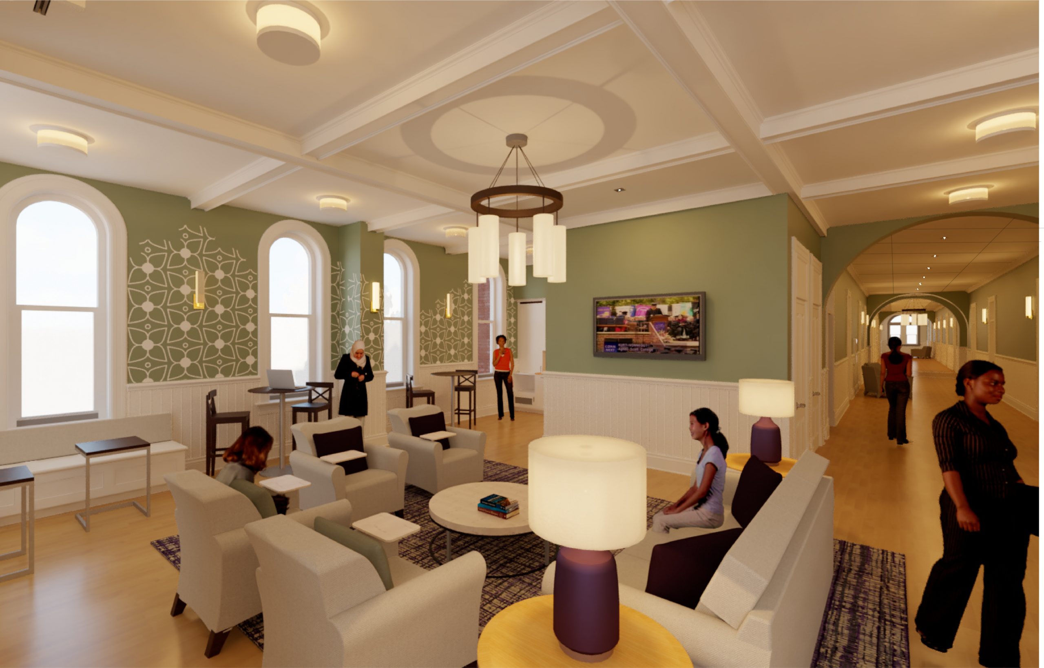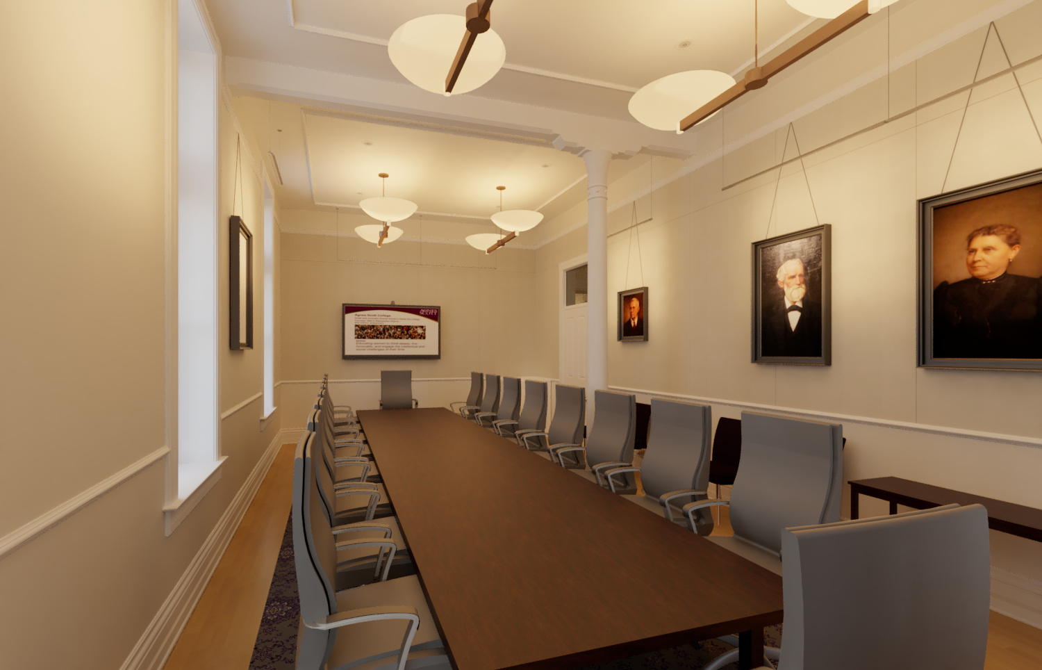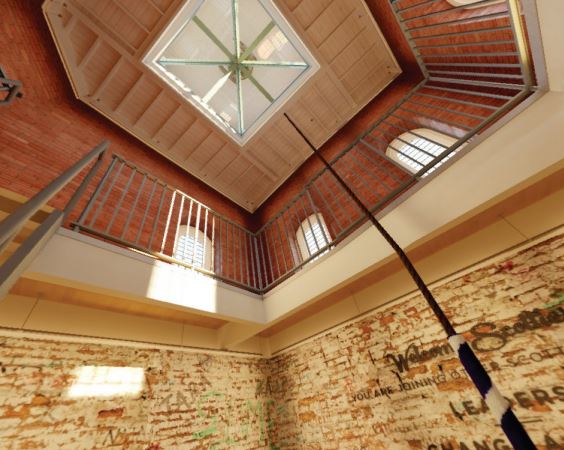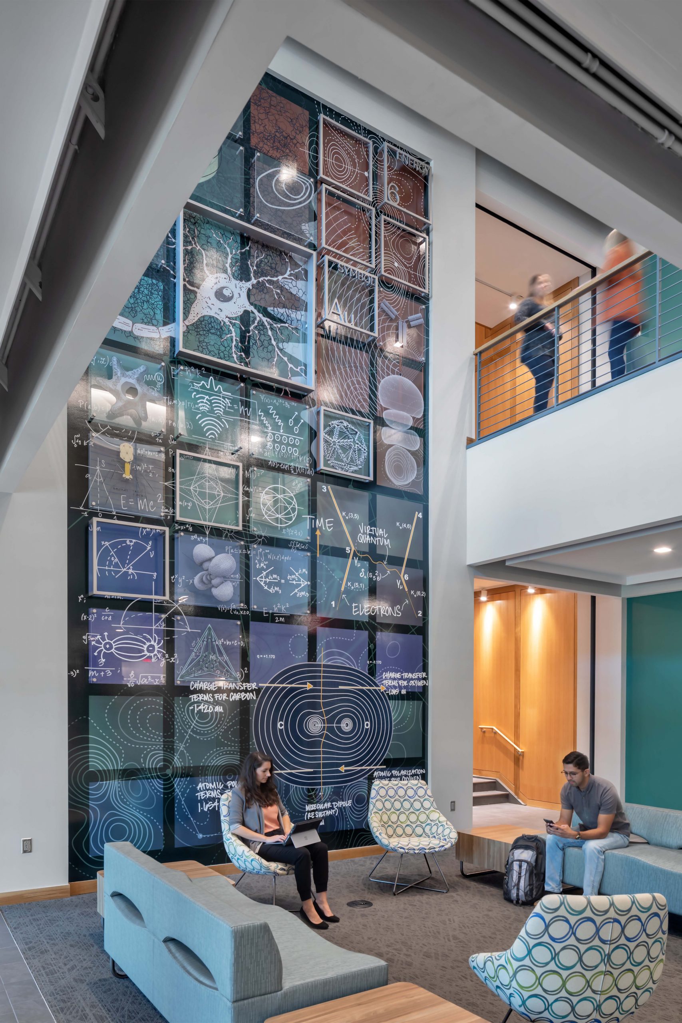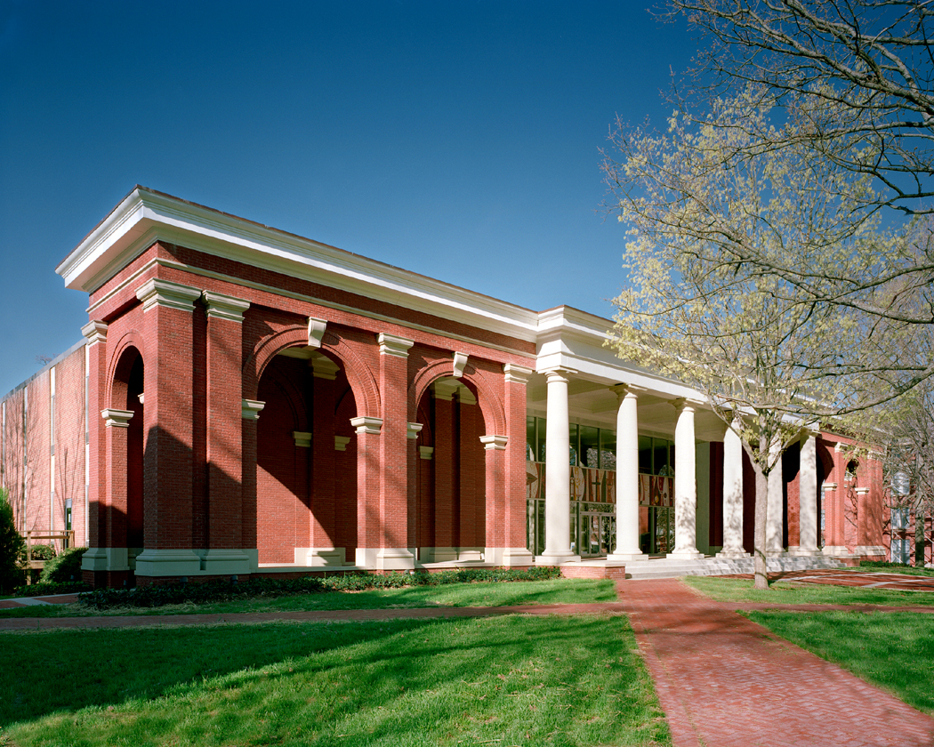Originally built in 1891, Main Hall was the first building on the Agnes Scott campus. Over the years, this campus landmark has housed everything from student residences and classrooms to laboratories and administrative offices.
While Main has undergone past improvements, its most recent renovation was in 1986. To ensure the success of this latest comprehensive renovation and restoration, the College has elected to involve many of the same members of the successful Rebekah Hall Renovation Team, including Jenkins•Peer Architects.
This design effort will address the building’s preservation to ensure Main’s historical integrity is preserved. The existing administrative offices on the first floor, including that of the College president, will be updated to make the space more functional and collaborative.
Additional plans include a new roof, a new elevator, new windows, updated electrical and heating systems, and for the first time in the buildings history, air conditioning on the second-through fourth-floor student residential spaces.
Other improvements to the residential area will include updated bathrooms, kitchens, study room and lounges on each floor. Responding to the College’s commitment to sustainability, Main Hall will be designed to meet a minimum LEED Silver certification level.

