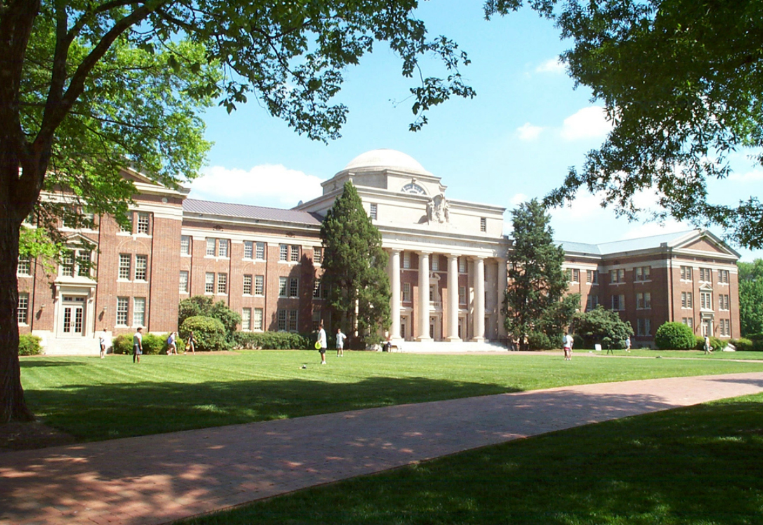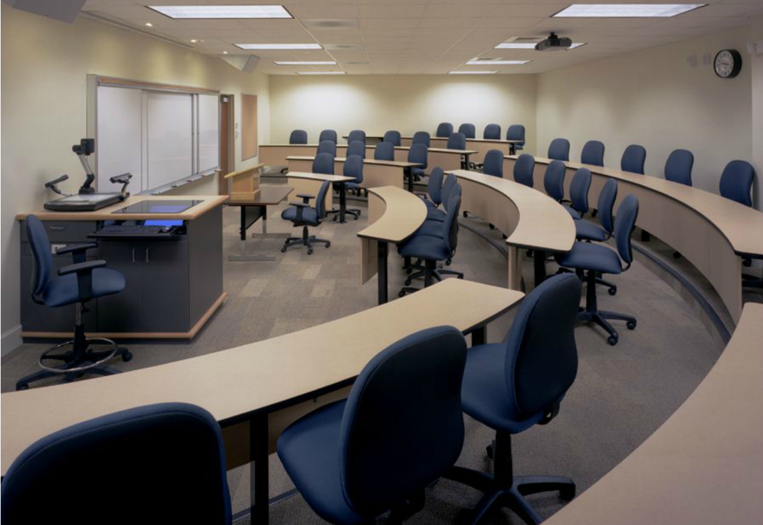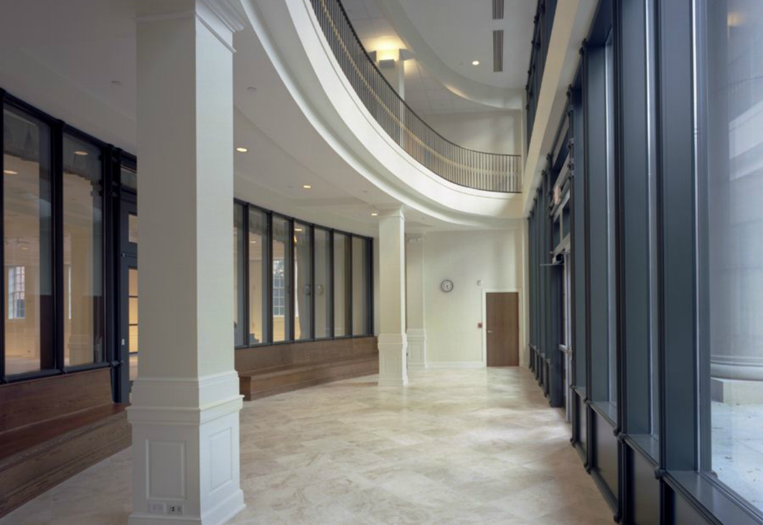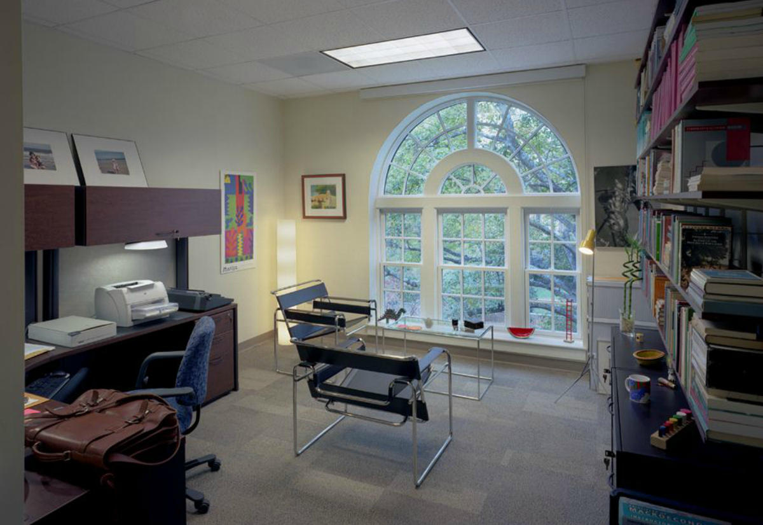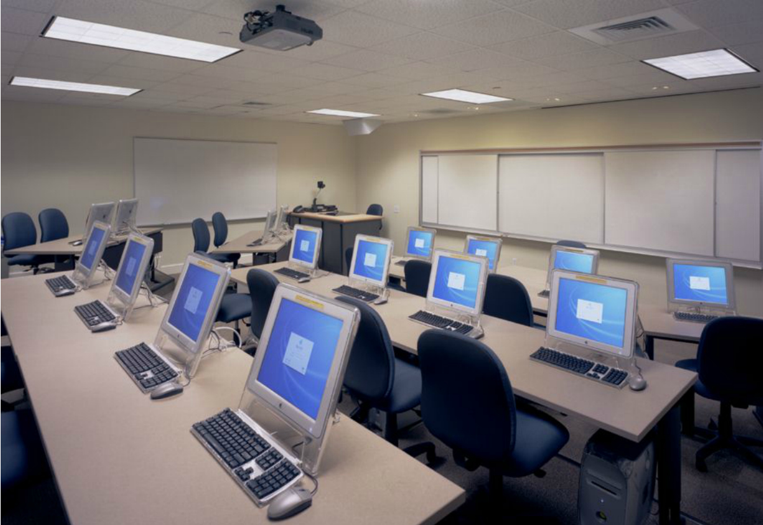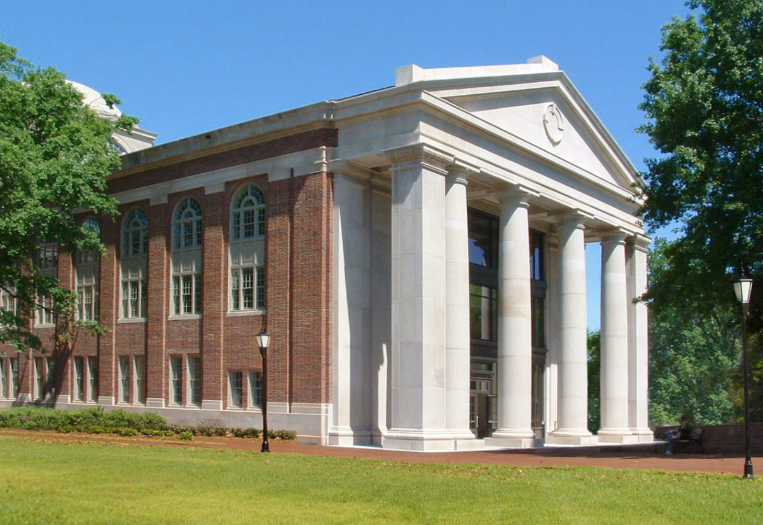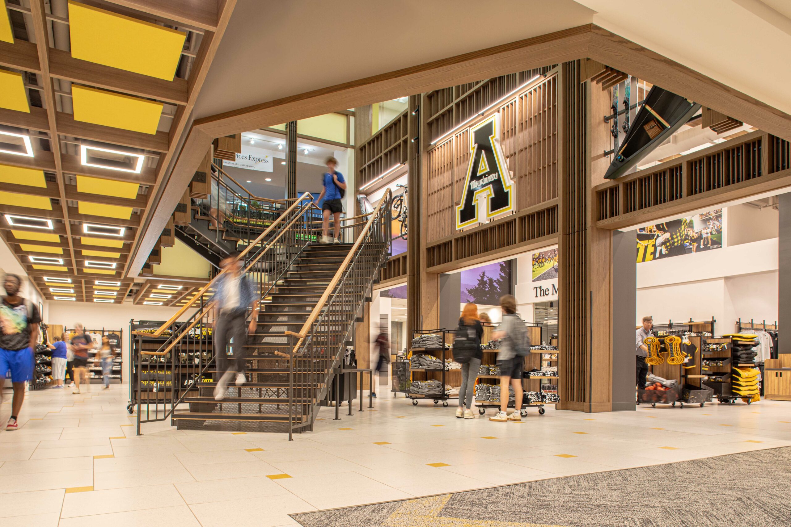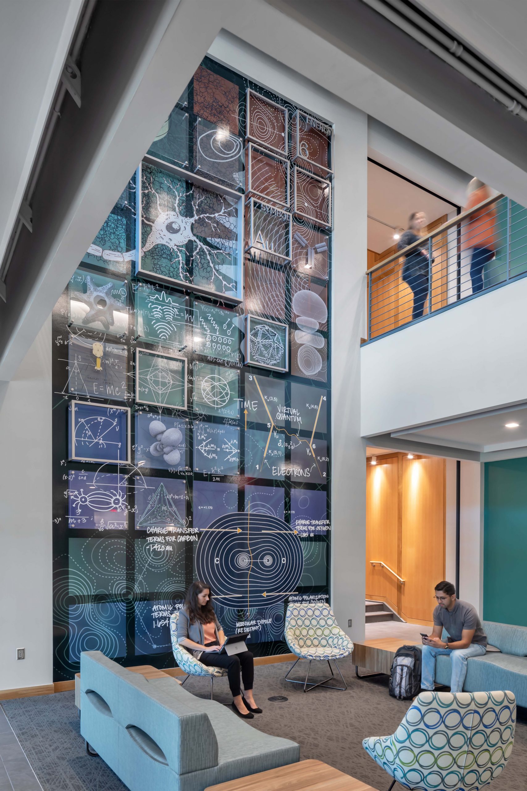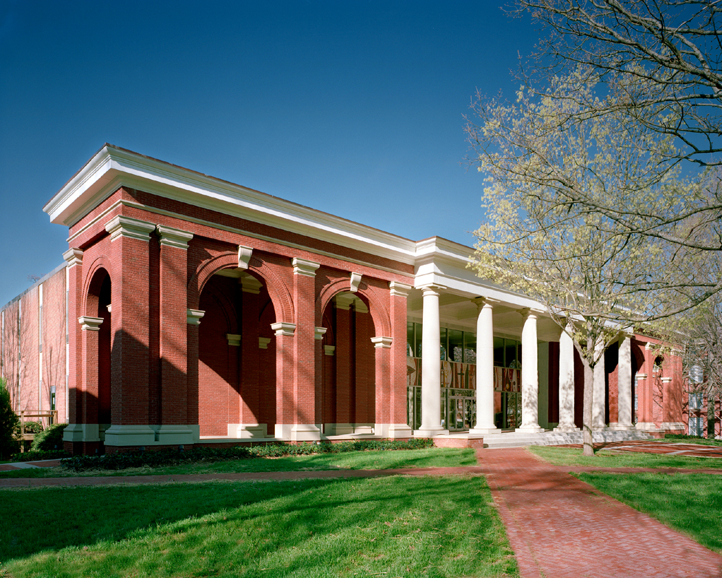Originally constructed in 1927, the 95,000-sf Chambers is the most prominent academic building on the Davidson campus. The renovation involved a comprehensive, phased approach and a complete redesign of the building’s rear façade. Chambers was occupied during the entire renovation, requiring a complex, four-phased approach that occurred over a three-year period, with completion in August 2004.
Features of the renovated facility include:
- New classrooms and faculty offices, with advanced technology upgrade.
- A redesigned rear façade to address the existing plaza between Chambers and the DH Little Library
- A new classical limestone portico, closely resembling the building’s existing architecture
- An atrium lobby and redesigned gallery space to host college events
Awards & Recognition
- Historic Charlotte Preservation Award

