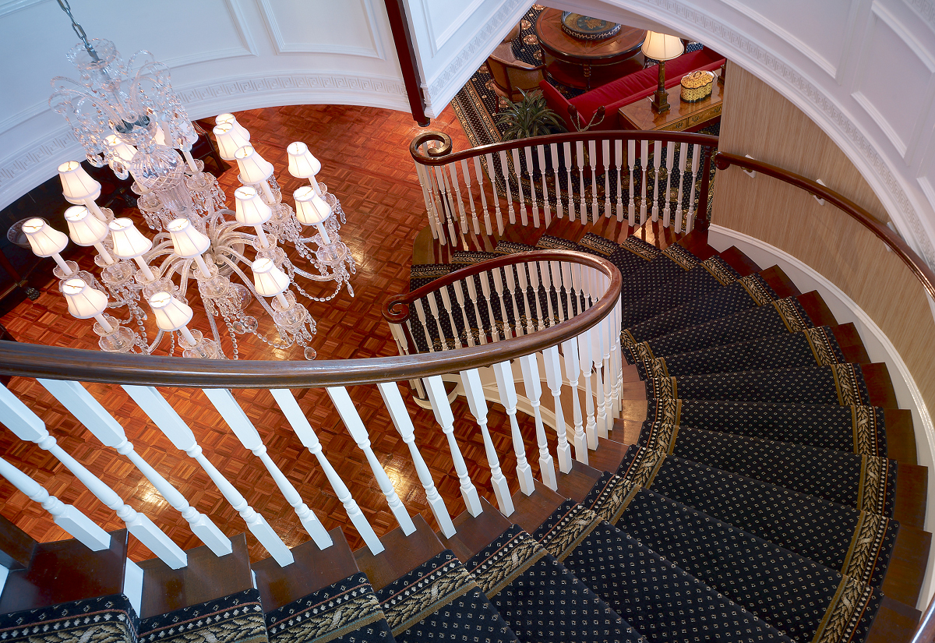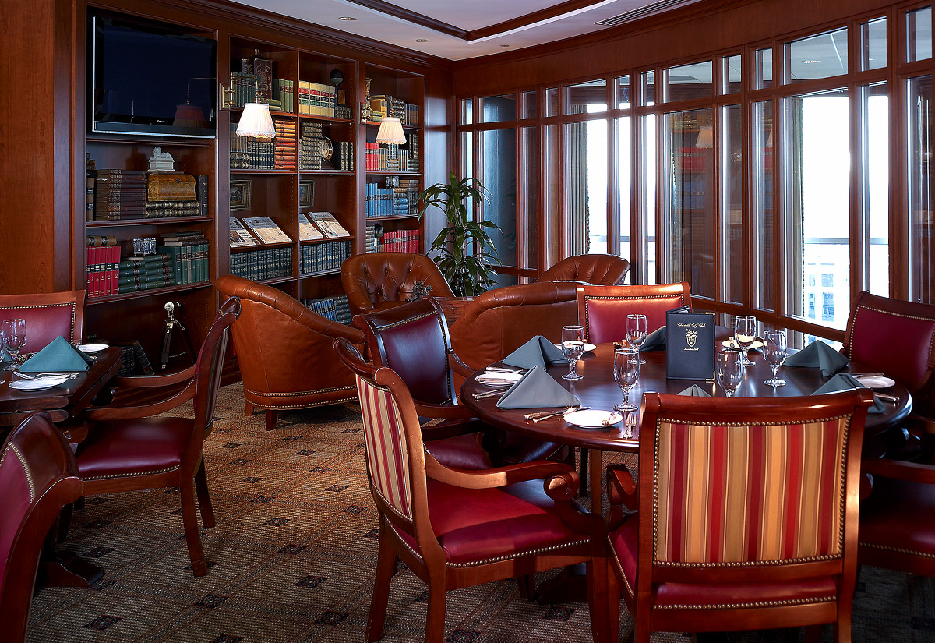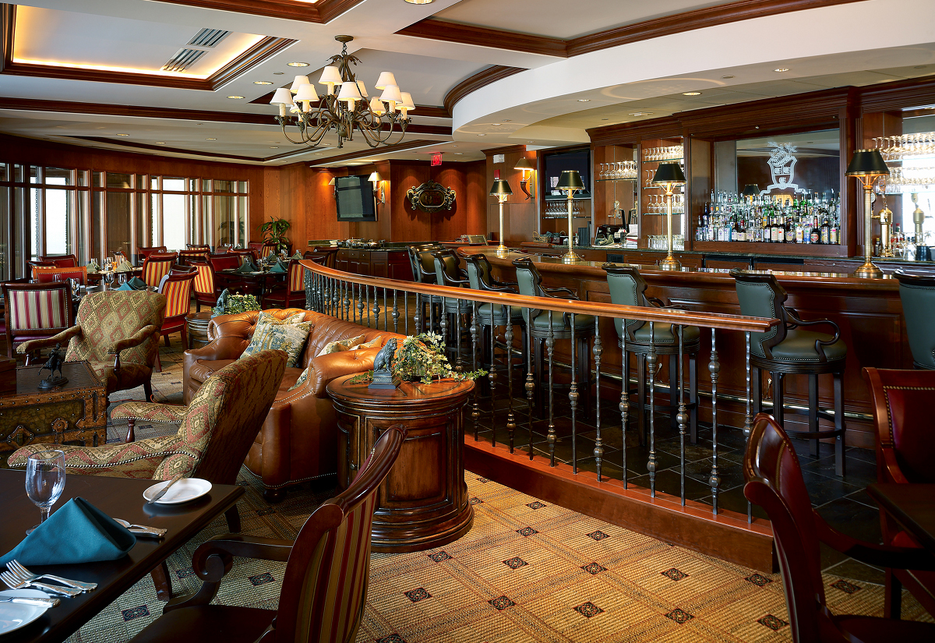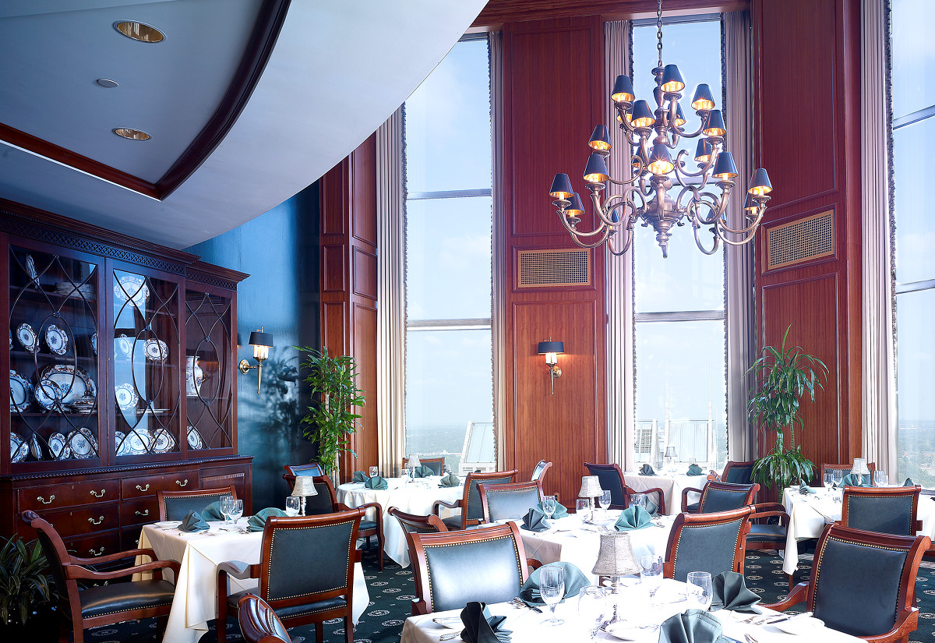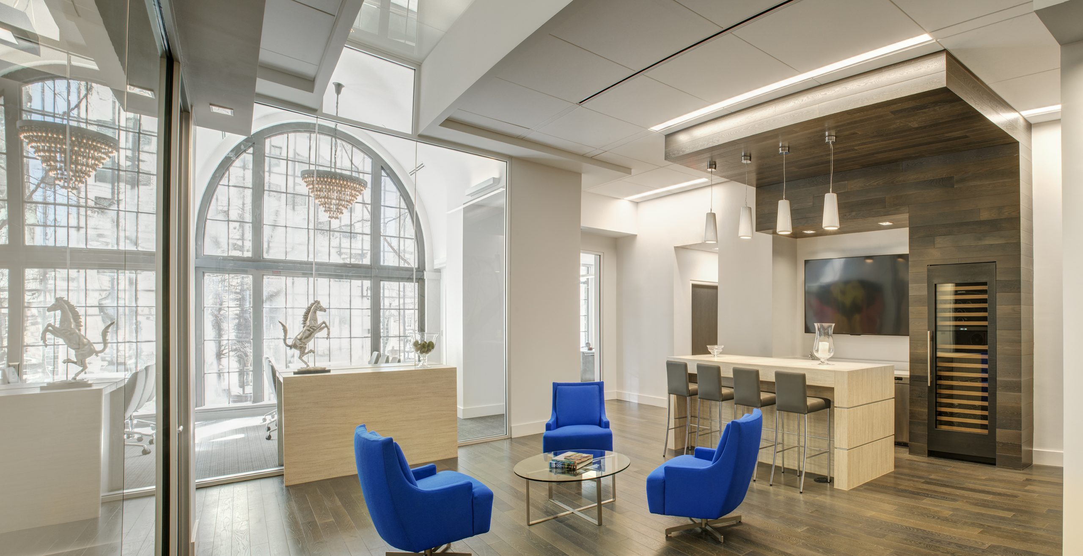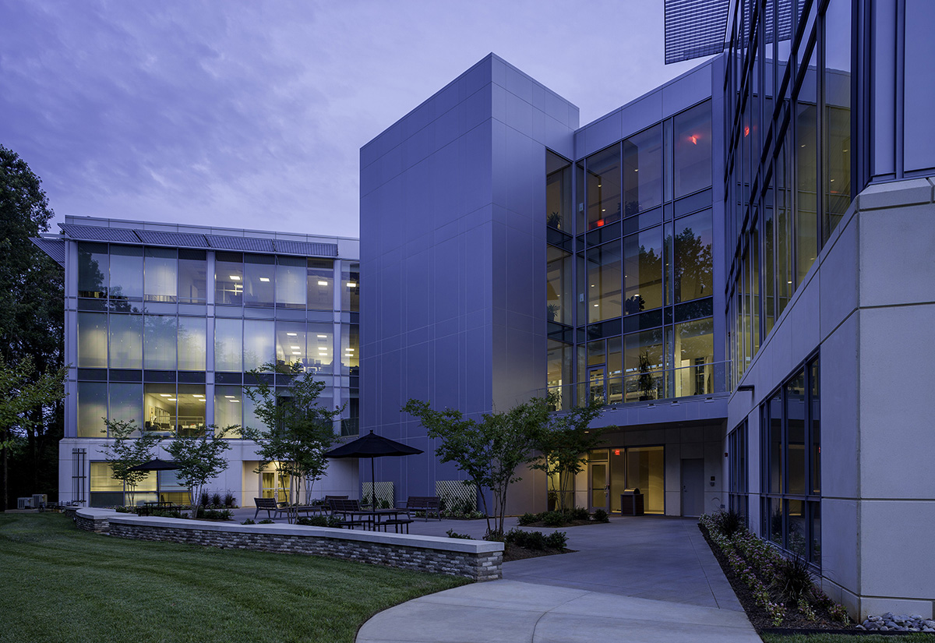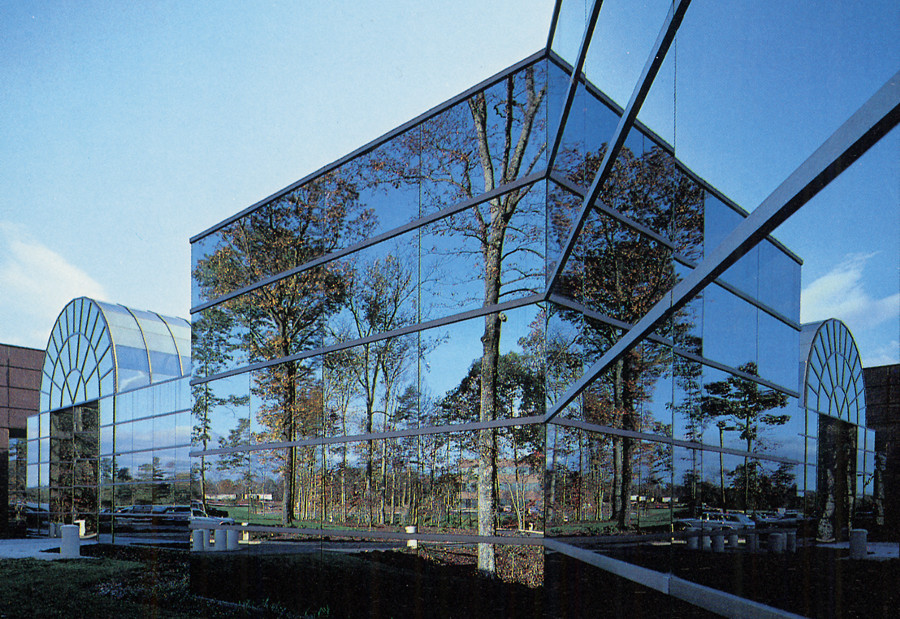Occupying the top two floors of the 32-story 121 West Trade building in the heart of uptown Charlotte, the City Club has long been a favorite spot for business and social gatherings. Enhancements by J•PA in 2006 and 2013 reinforced the club’s prominence while adapting the venue to meet member expectations.
Charlotte City Club Renovation
Charlotte City Club
Charlotte, NC
J•PA collaborated with Chambers, Inc. on the renovations, which were scheduled around the Club’s operational calendar. Work on the first renovation included:
- Insertion of a new mezzanine level to create a casual dining venue
- Design of a new bar with fireplace and casual seating
- Private dining rooms
- Kitchen renovation and upgrades
- Restroom improvements
The latest improvements to the Club included:
- Reallocation of 4,000 sf of space to create a new coffee and wine bar, casual dining, and a TV lounge with fireplace
- Design of two billiard rooms to further promote the Club environment
- The space is further enhanced with unencumbered views from the 31st floor to Charlotte’s newest urban greenspace on ‘The Square’

