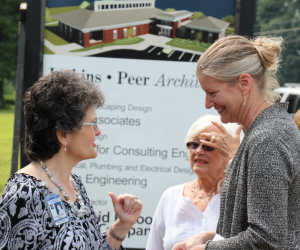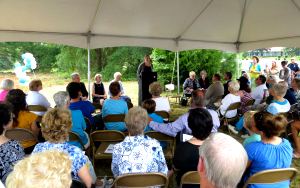October 27, 2014
Author Archives: austin
Agnes Scott Receives $1.5 Million in Challenge Gifts for Renovation of Historic Rebekah Scott Hall
October 6, 2014
Two Agnes Scott College trustees have made challenge gifts for the renovation of historic Rebekah Hall.
Built in 1905 and listed on the National Register of Historic Places, Rebekah Hall is the second-oldest building on the Agnes Scott campus. The gifts will go toward a $15.5 million renovation project that includes the creation of a new welcome center for prospective students on the ground level, new electrical and plumbing systems, and the installation of air conditioning to student residences on the upper floors. Reflecting the college’s strong commitment to sustainability, the project will be designed to achieve LEED Silver certification.
Mary Lou Cornwall Hawkes ’65, and her husband Jim, will offer a $1 million gift, and Beth Daniel Holder ’82, and her husband Tommy, will make a $500,000 gift. Both couples have offered these funds as challenge gifts to encourage others to help support this ambitious renovation.
In the first phase of the challenge, gifts made by June 30, 2015, to the Rebekah Hall renovation will be matched 2-to-1 by the Holders and the Hawkes, up to $500,000. Once fulfilled, this challenge will result in $1.5 million for the renovation.
Groundbreaking Ceremony for Sherrills Ford – Terrell Library
August 9, 2013
 Jenkins•Peer Architects has been working with the Catawba County Library System, the Sherrills Ford-Terrell Library staff, and the community to envision and design a larger library facility to support the region’s growing population. On August 5th that vision took a dramatic step forward as the first shovels of soil were turned to launch construction of the new building.
Jenkins•Peer Architects has been working with the Catawba County Library System, the Sherrills Ford-Terrell Library staff, and the community to envision and design a larger library facility to support the region’s growing population. On August 5th that vision took a dramatic step forward as the first shovels of soil were turned to launch construction of the new building.
Located on 2.5 acres near the intersection of Sherrills Ford Road and N.C. 150, the 10,000-sf library is more than triple the size of the existing branch and includes:
- A greatly expanded print collection, with three times more shelf space;
- Collections for adults, teens, juvenile, and early-childhood age groups;
- Four times the previous number of desktop computers and tablets for public access and technology training;
- Additional space for special programs and meetings; and
- Nearly four times the number of parking spaces.
 In support of the community’s commitment to environmental stewardship, the new library is pursuing LEED Silver certification with features including:
In support of the community’s commitment to environmental stewardship, the new library is pursuing LEED Silver certification with features including:
- Design that maximizes natural light;
- Ultra-efficient HVAC, plumbing, and electrical systems;
- An energy-monitoring system; and
- The use of regionally produced materials and furnishings.
Catawba County commissioners and other state and county officials joined Library Director Suzanne White, the library staff, and community members at the ground-breaking ceremony. Construction is expected to take approximately one year.
Scoreboard installation at UNC Charlotte’s new football stadium
April 3, 2013
Check out this great video of the scoreboard installation at UNC Charlotte’s new football stadium.
Safe Alliance opens new Domestic Violence Shelter
December 10, 2012
J•PA worked with Safe Alliance (formerly United Family Services) to create a safe, secure, and home-like environment in the recently opened Clyde and Ethel Dickson Domestic Violence Shelter. Situated on a beautiful five-acre site, the new facility opened in early January, welcoming area women and children seeking shelter from domestic violence.
The 40,000-sf shelter offers 80 beds compared to the 29 beds available at the former location. With the increased capacity, Safe Alliance can now offer longer stays to clients, while still meeting the needs for short-term emergency housing and transitional accommodations.
The facility is equipped with state-of-the-art security including controlled access, more than 50 high-definition cameras, and 24/7 staffed security check points. Shelter space includes 10 emergency units and 19 apartment-style units. A beautifully landscaped interior courtyard provides a secure setting for outdoor play and can be enjoyed from an expansive, wrap-around covered porch, complete with rocking chairs and ceiling fans.
In this safe and comfortable setting, women and children in crisis can access much-needed resources including counseling rooms, a crisis hotline, cafeteria / dining rooms, children’s library, life skills training, health care services, and employment counseling.
CPCC Expands, Upgrades the Harper Campus
November 10, 2012
Central Piedmont Community College (CPCC) has completed a $9-million construction and renovation project at its Harper Campus in Charlotte, N.C. Jenkins•Peer Architects worked with the College to add 34,422 square feet of new construction, and renovate 20,752 square feet of existing space.
With the expansion, Harper Campus is now home to 11 new classrooms, needed to grow the campus’s general education offerings; a new carpentry, masonry, and blueprint reading classroom, to enhance the capabilities of its Crowder Construction Institute; and a new walk-in bookstore and expanded parking area to keep pace with the campus’s expanding student body.
The campus has renovated several spaces as well. The Non-destructive Examination program was consolidated and now features three dedicated classrooms and a larger, general purpose lab that includes a darkroom, state-of-the-art X-ray booth and six-ton crane. The pre-existing welding lab was expanded, creating additional space for CPCC’s pipe fabrication classes, and the Electrical Technology and Air Conditioning, Heating and Refrigeration program labs were upgraded to help instructors better train students on today’s emerging technologies.
In addition, the campus expanded its GraphicArts and Flexography program by adding a second floor to an existing high bay space. The larger, reconfigured room now can accommodate new graphic arts equipment, printing rooms and classroom space, significantly increasing the program’s capacity. As part of the renovation, the Graphic Design program also was relocated to the third floor, giving students a new computer lab and project studio area where they can complete semester-long projects.
“Our recent expansion and renovation projects touched every single program we offer at Harper Campus. These are programs that prepare students for specific career fields and jobs,” said Jay Potter, dean of the CPCC Harper Campus. “These changes will help us better serve our students, which is the core mission of CPCC.”
CPCC’s Harper Campus opened its doors in 1999, boasting more than 100,600 square-feet of space designed to support the College’s Applied Technologies Division and Construction Technologies Division programs.
UNC Charlotte’s new Football Complex featured in NC Construction News
October 10, 2012
UNC Charlotte’s new Football Complex is featured in this month’s issue of NC Construction News.
WFU launches Charlotte Center
January 26, 2012
Jenkins•Peer Architects joined Wake Forest University on January 26th to celebrate the Grand Opening of their new Charlotte Programs Center location in the heart of Charlotte’s business and financial district.
Foundation for the Carolina’s new home
December 10, 2011
Jenkins•Peer Architects was delighted to be on hand for the Foundation for the Carolinas’ open house at their new home at 220 North Tryon Street.
In Praise of Preservation
November 10, 2011
Jenkins•Peer Architects received a double shot of good news at this year’s Blast for the Past Awards, sponsored by Historic Charlotte, Inc. The firm’s renovation of Charlotte Country Club was recognized with a preservation award in the commercial category; and a second J•PA renovation, Tryon Plaza, earned an honorable mention in the same category.
The awards ceremony was held on October 12th at the North Carolina Dance Theatre in Charlotte and was hosted by Bob Bertges of Wells Fargo Real Estate. We were delighted to share the evening with our clients from Charlotte Country Club and The Simpson Organization, owners of Tryon Plaza.
The preservation and revitalization of historic architecture has always been an especially rewarding part of our firm’s mission, and we’re grateful to Historic Charlotte for the work they do to preserve the history and character that distinguish our community.
Photo: Shown accepting the award for Charlotte Country Club is Landon Wyatt, center, president of CCC’s Board of Governors, with (l-r) Diane Althouse, Executive Director and Seth Hudson, Board President of Historic Charlotte; Glenn Johnson and Tyke Jenkins of Jenkins•Peer Architects; and Amy Hockett, Blast Awards Chair and Advisory Board Member, Historic Charlotte. Photo by Taylor Stading Photography.
