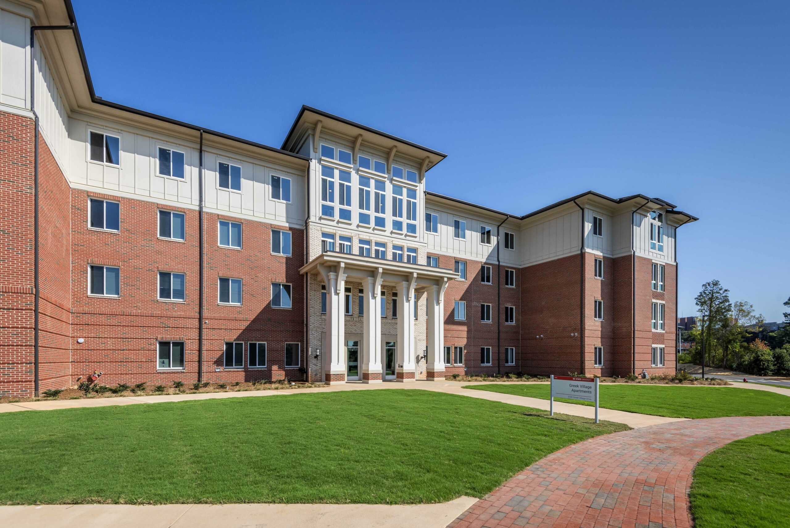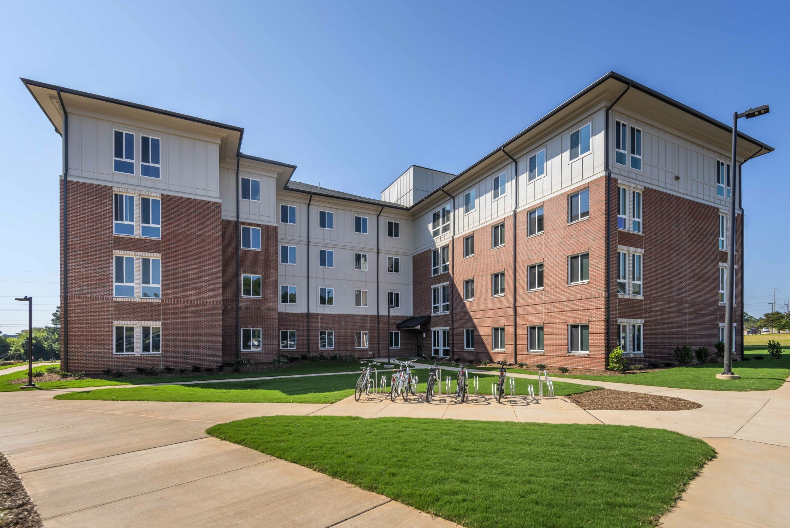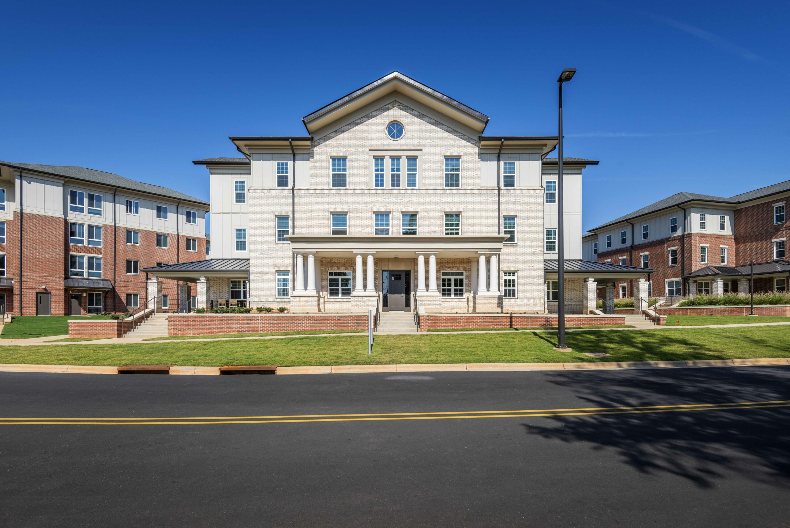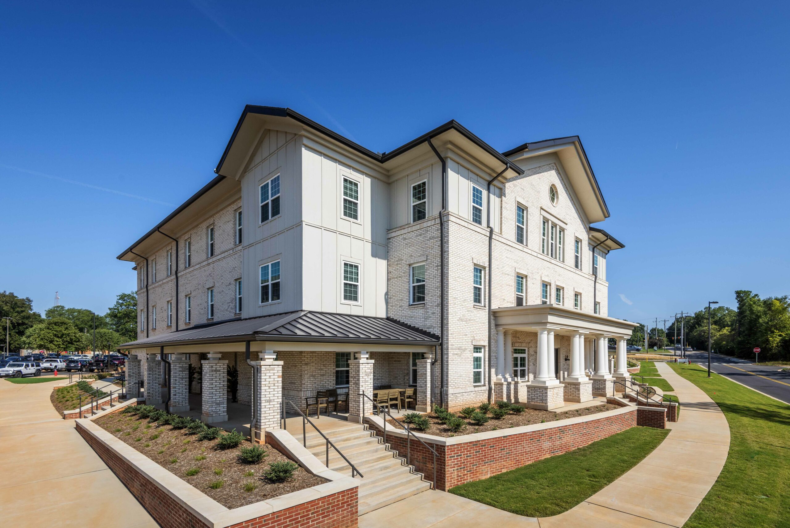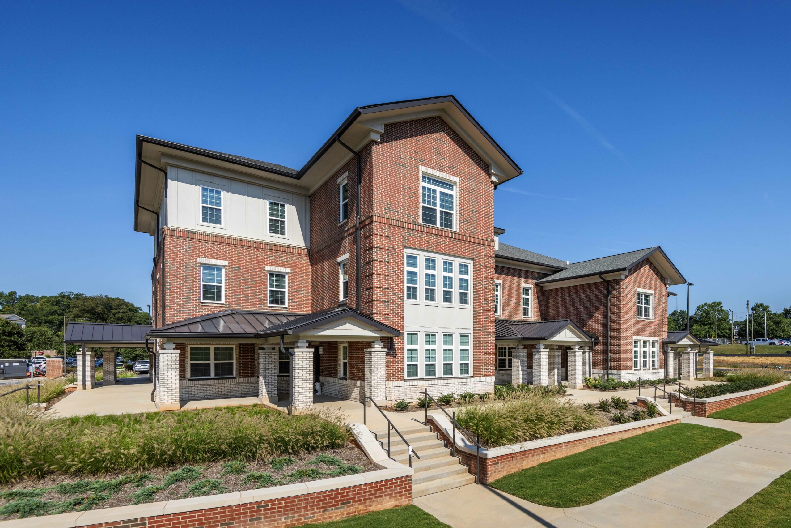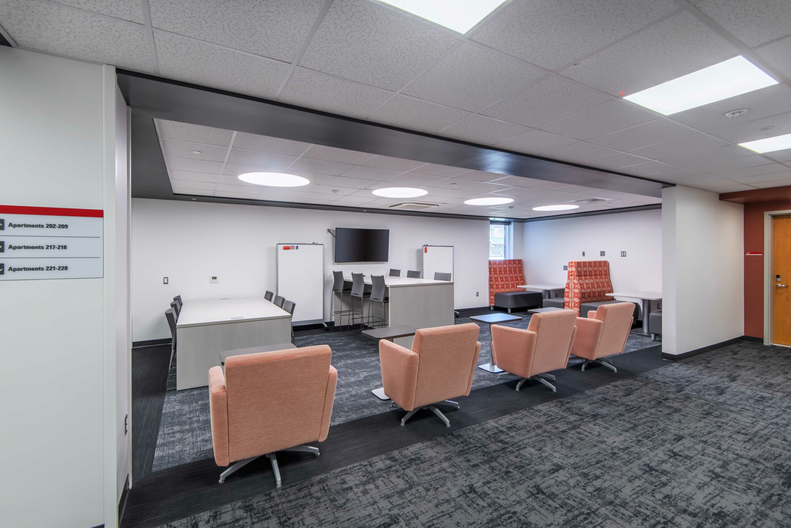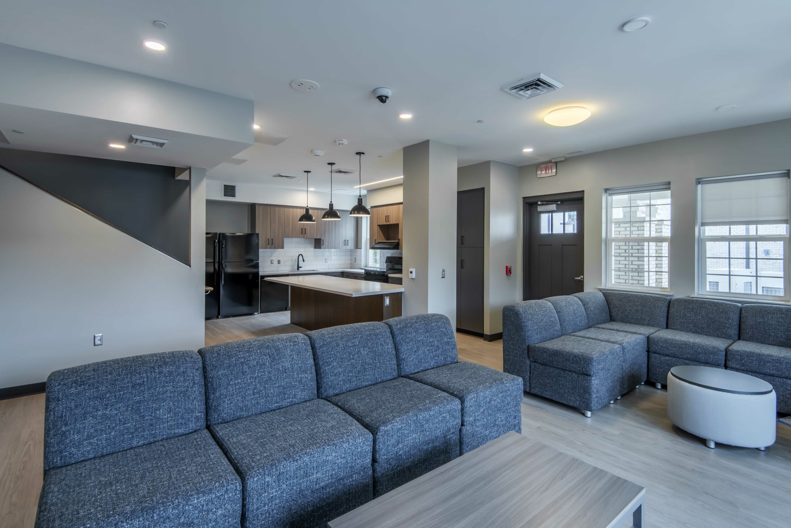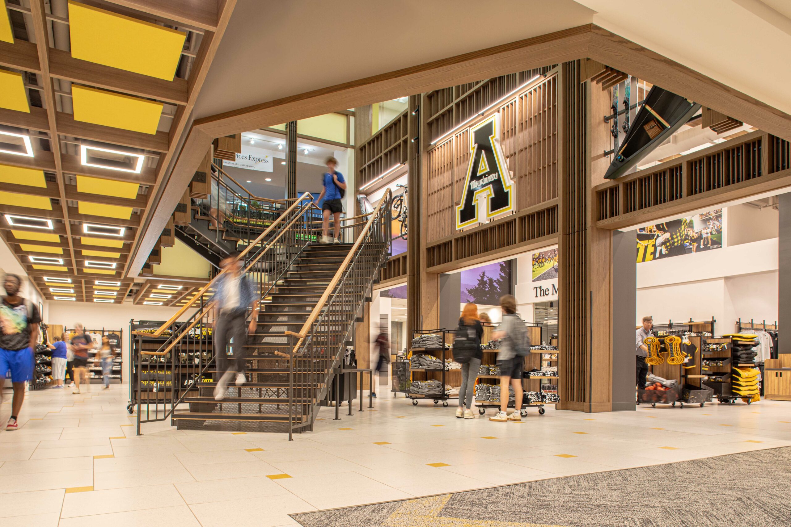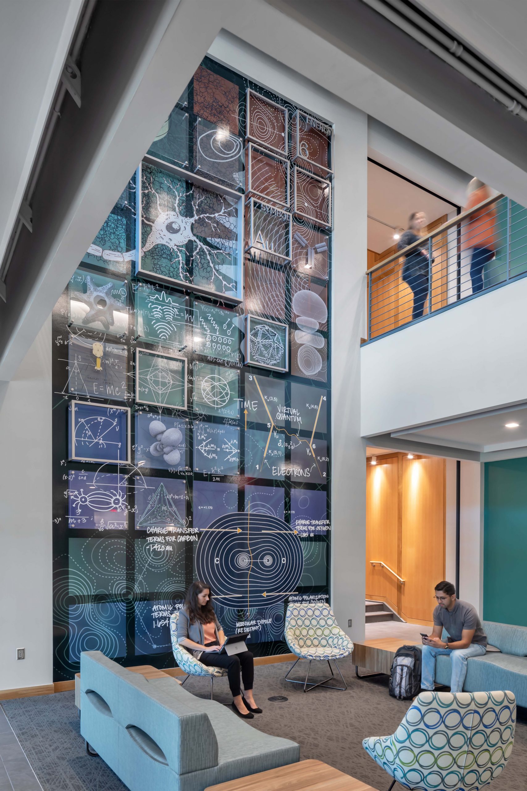NC State University’s phased redevelopment plan for Greek Village will transform a former housing area into a vibrant, state-of-the-art neighborhood in the heart of the university’s campus. J•PA partnered with KWK Architects to deliver Phase 4 of the five-phase Greek Village Master Plan.
Plans for the new four-story, 62,900-square-foot apartment building include 147 beds in individual bedrooms. The primary unit design will include a four-bedroom apartment with two bathrooms, living room and limited-use kitchen.
Designs are also underway on two, three-level townhouse units. The 22,786-square-foot Townhouse A will include three units with 25 beds, each in a combination of single and double bedrooms for a total of 75 beds. The design also includes a commercial kitchen and community dining room. Townhouse B, at approximately 17,136 square feet, will include six units total with two, 5-bed units; a 9-bed unit; an 11-bed unit; a 13-bed unit; and a 14-bed unit for a total of 57 beds.

