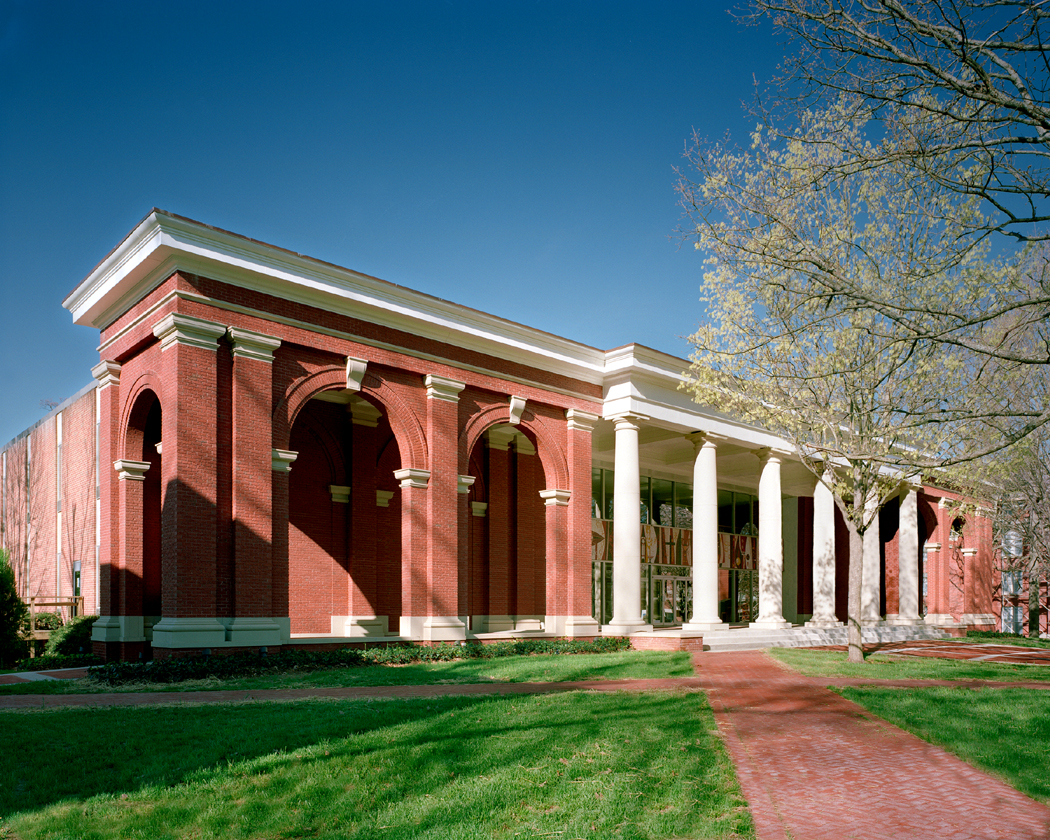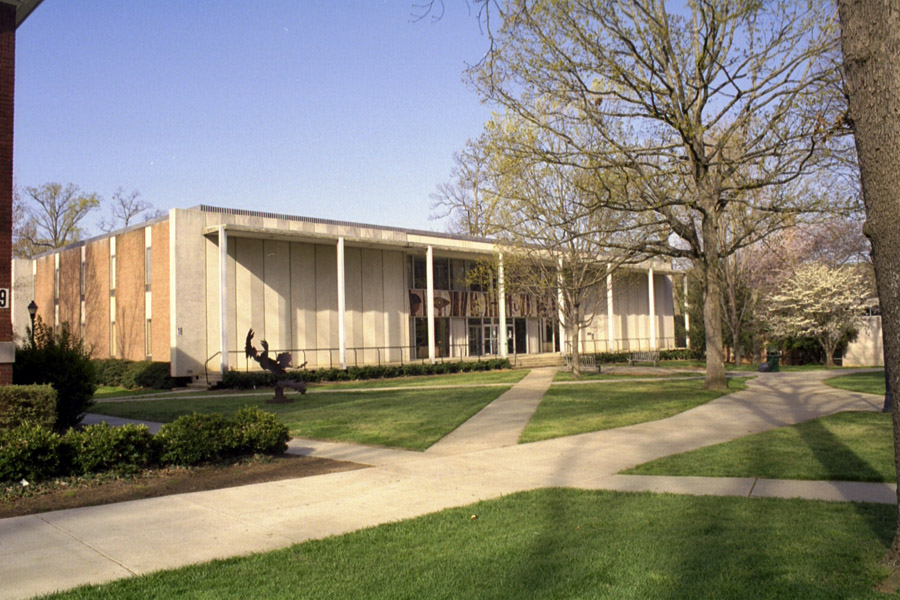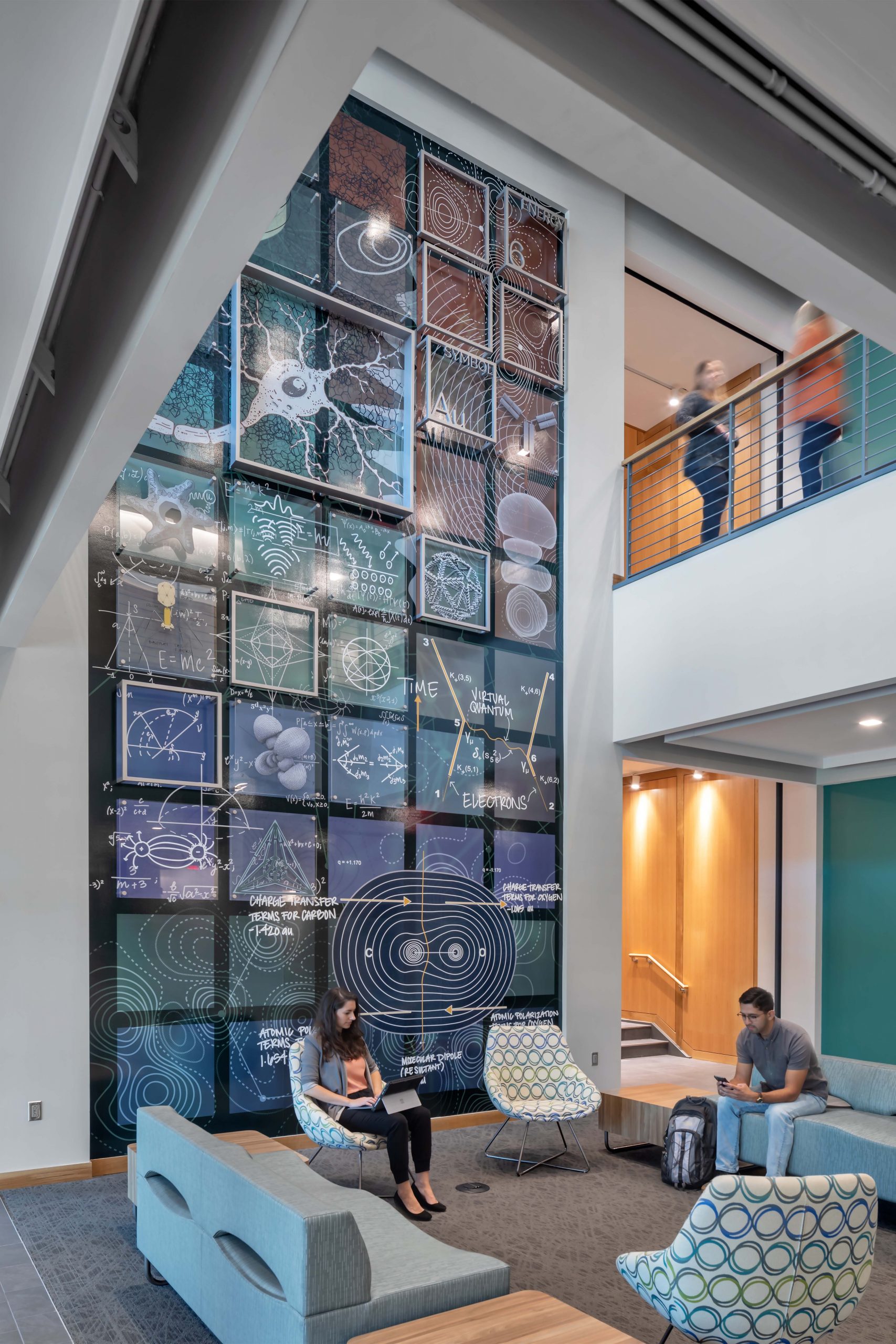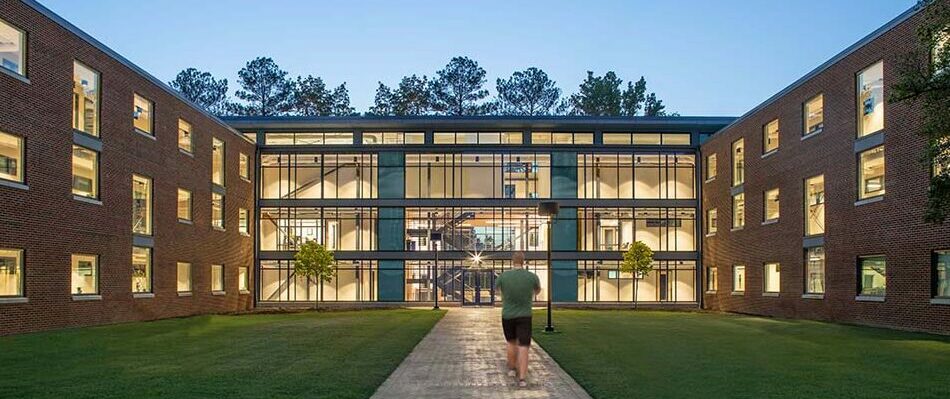At the time of the renovation, Queens University of Charlotte was known as Queens College. Queens leadership was seeking to find a way to establish Everett Library’s presence within the existing campus and create a sense of place—a new exterior character more in keeping with the tradition of the College.
In addition to being a windowless concrete Brutalist style edifice (circa 1962), the existing library building was 160-ft long facing the main quad of campus without a sense of place or proper accessibility.
J•PA worked directly with Queen’s leadership to develop ideas for a newly designed facade. The design was immediately accepted and complete by summer of that year, just in time for the students arrival for fall semester.
J•PA’s design replaced the existing dated facade with a traditional and classical brick and limestone arcade and portico. In addition to creating a new image for this prominent building on campus, the re-designed arcade provided a framing mechanism for an accessible incline, visual depth, seating opportunities, and impromptu social interaction to transform the character of the existing quad.
Everett Library Facade Transformation
Queens University of Charlotte
Charlotte, NC





