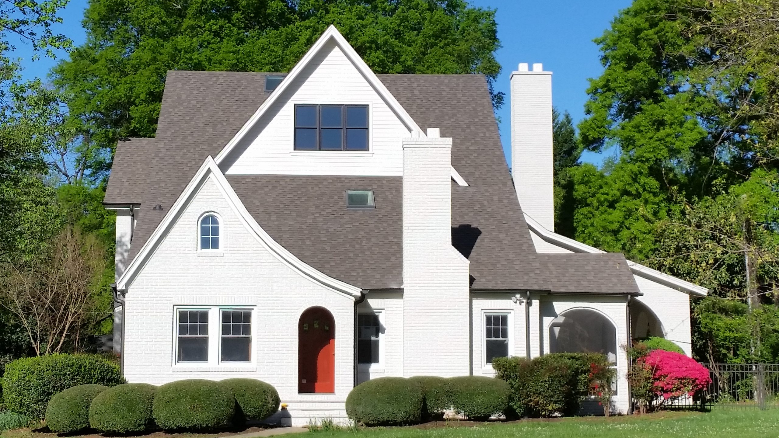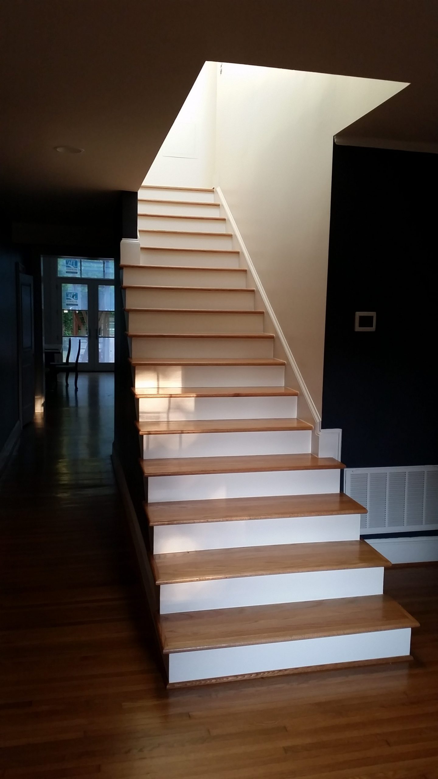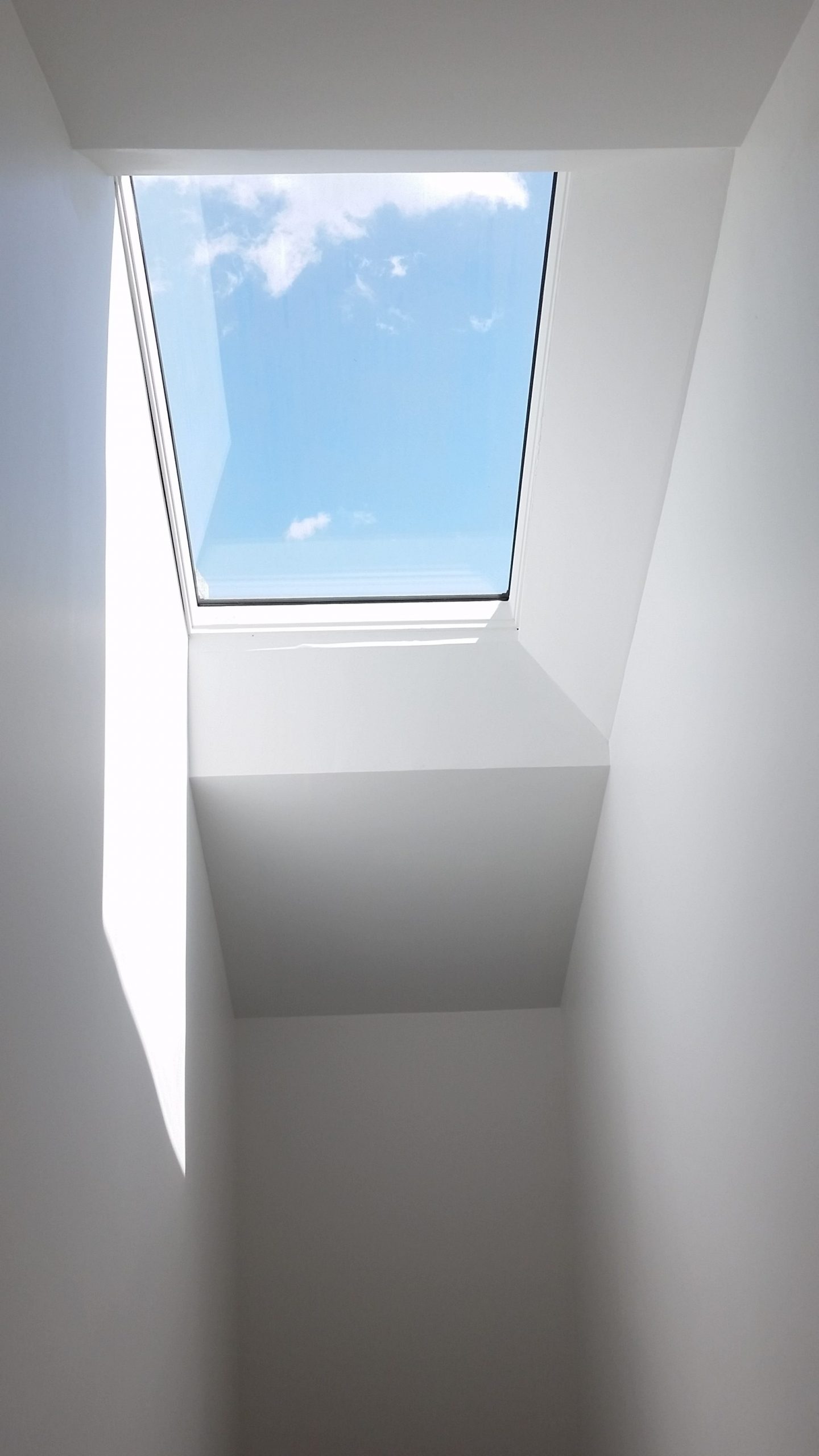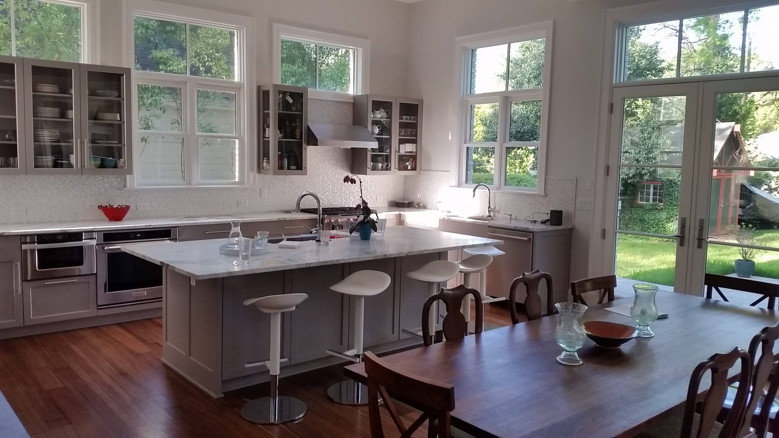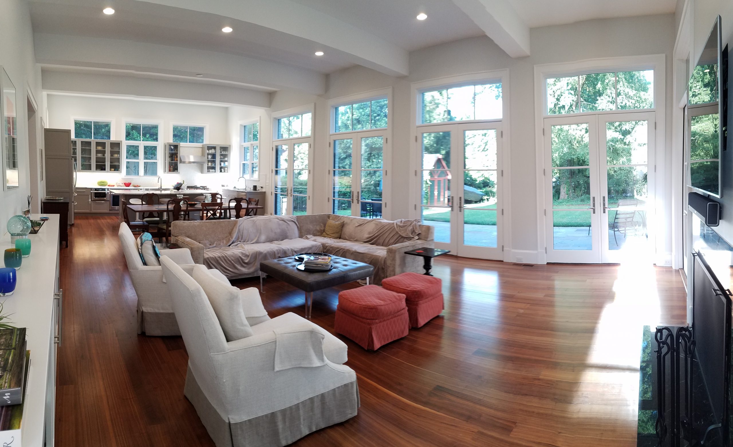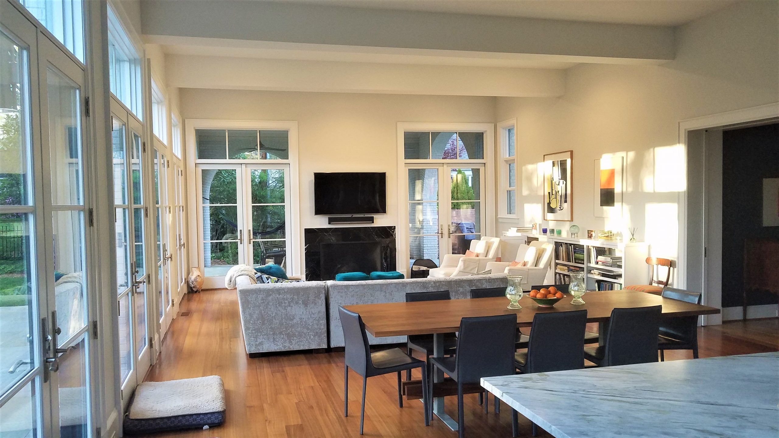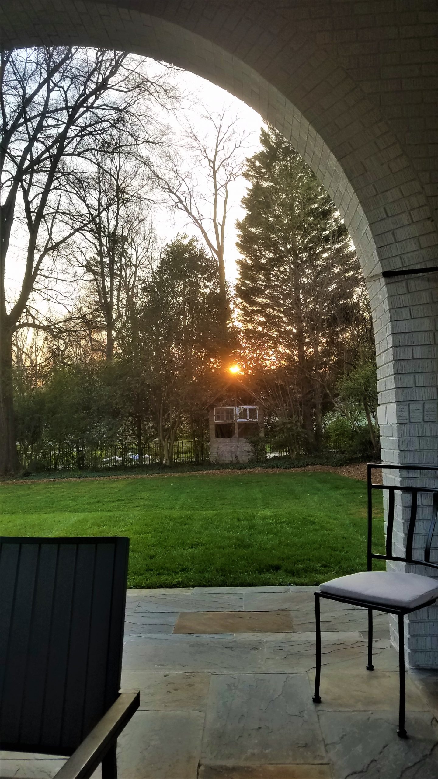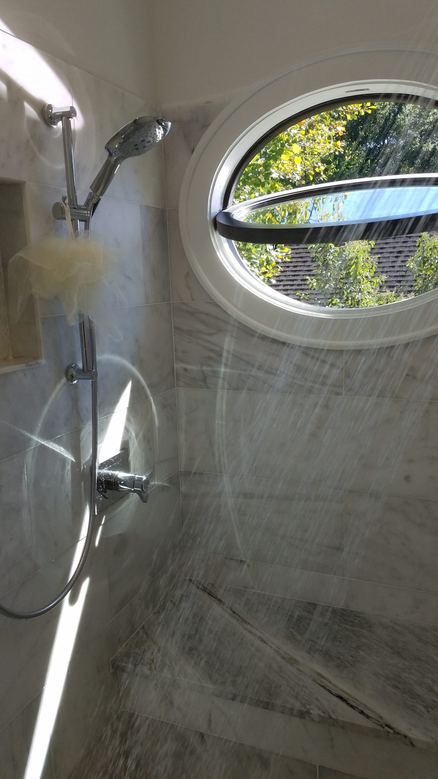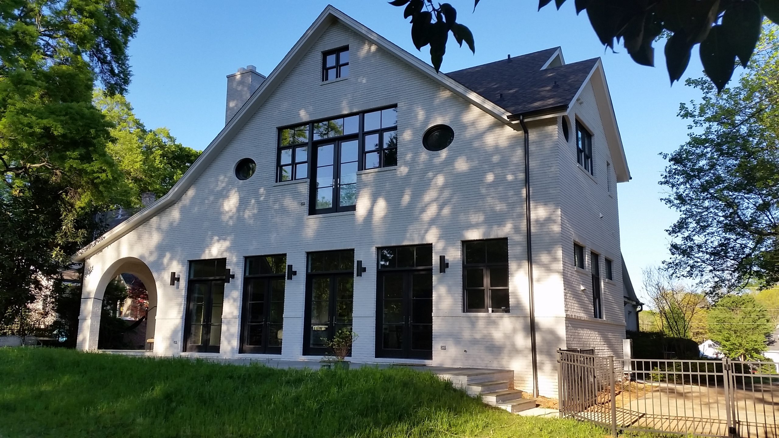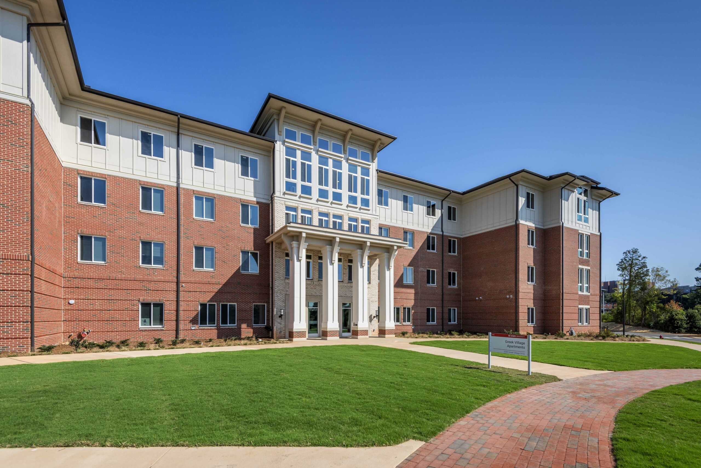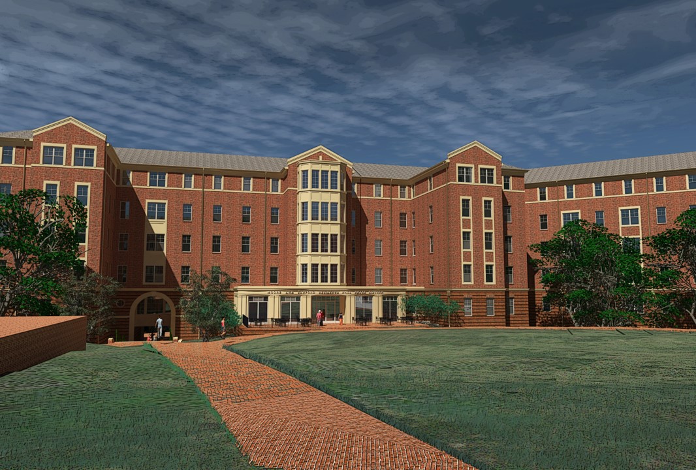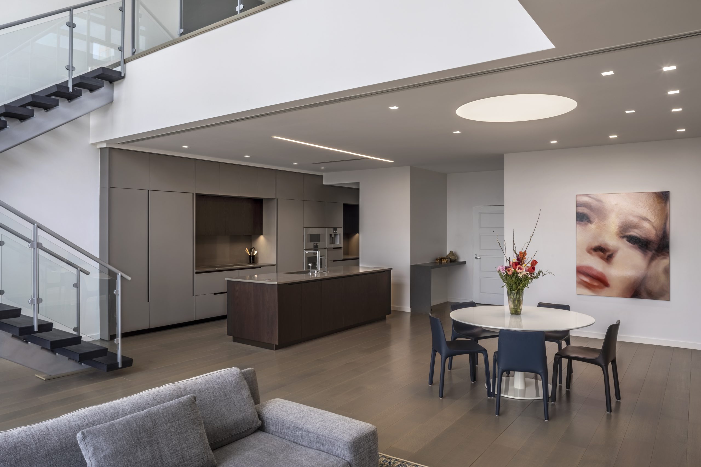An aggressive addition and renovation that more than doubled the size of this home, which was originally constructed in 1938.
The design creates a large, open concept, integrating living, dining, and kitchen on the home’s main level. The light-filled space opens onto a private back yard, extending the family’s living area into the outdoors. The home’s three upper floors are arranged in a split-level design to allow for greater ceiling heights and separation between spaces that include a Master Bedroom suite and an entertainment area.
Renovations to the existing structure focused on enhancing service areas with a mud room, pantry, storage, bathrooms, office, etc. Architecturally the design was intended to merge with and echo the existing language while establishing it’s own identity that is both romantic and austere with some clear European influences.

