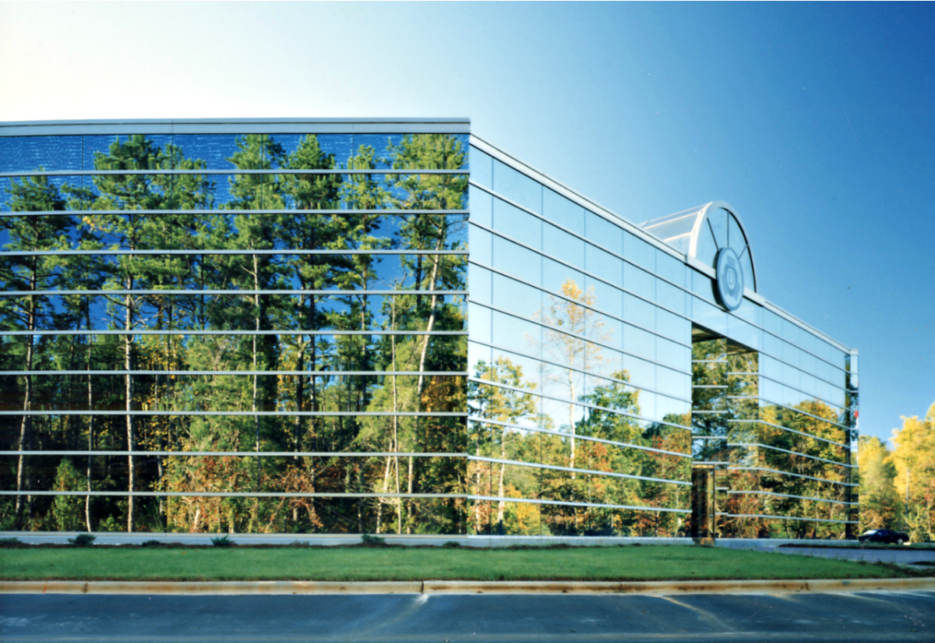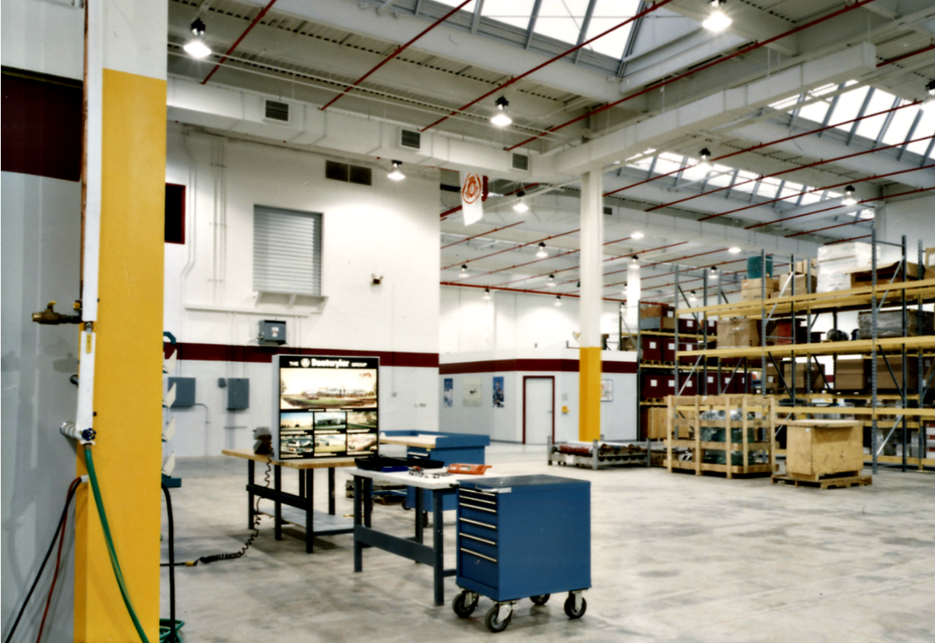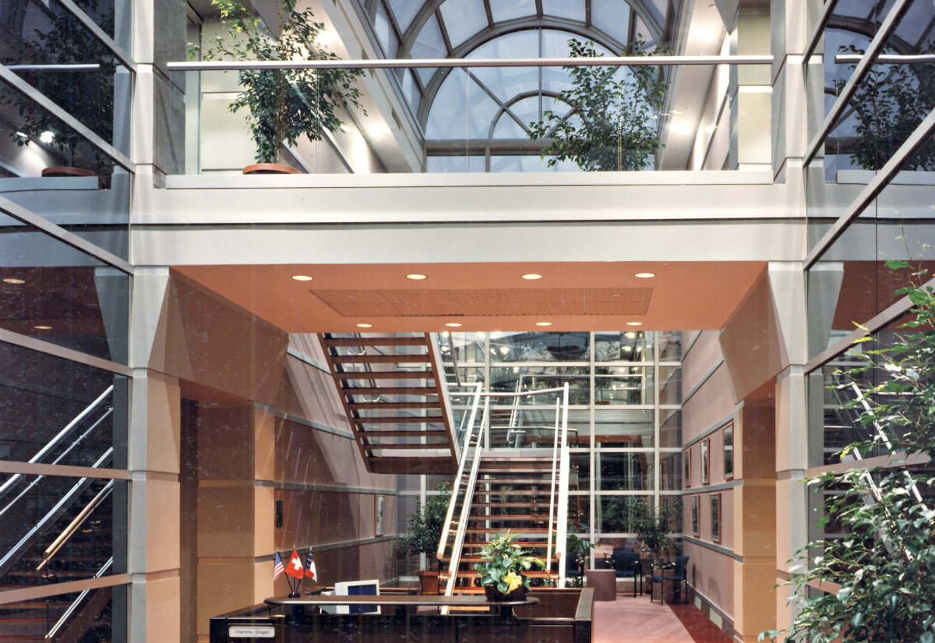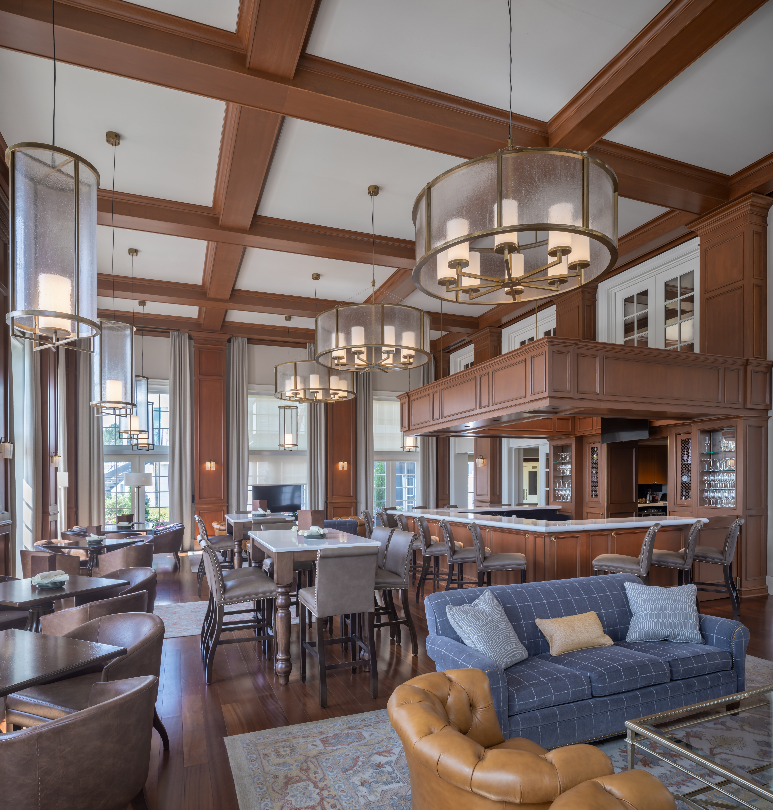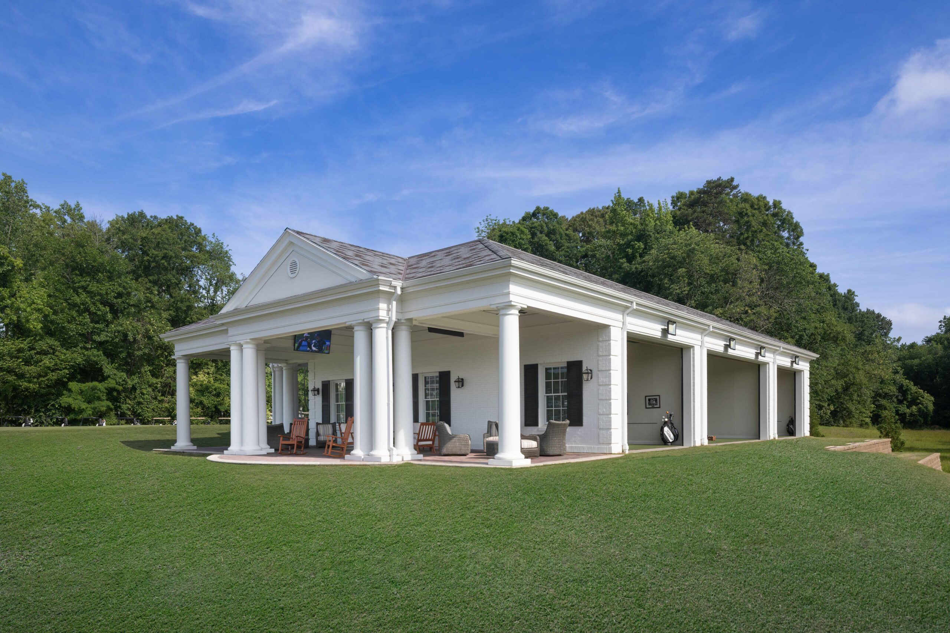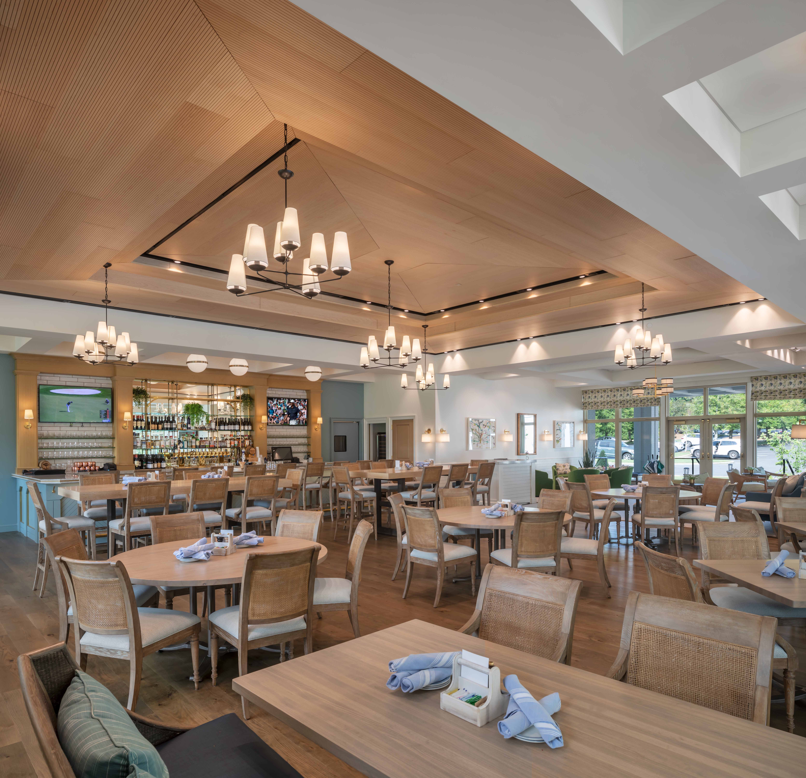When Switzerland-based Max Daetwyler Corporation relocated their US headquarters from New York State to a wooded site in the Huntersville Business Park, J•PA was enlisted to address the company’s dual needs for administrative offices and manufacturing space.
Corporate Office / Manufacturing
Max Daetwyler Corporation
Huntersville, NC
The design for Daetwyler’s new US Headquarters and manufacturing operations features two separate wings, connected by glass pedestrian bridges and configured to form a private landscaped courtyard at their juncture.
The 32,000-sf office wing feature two stories of Class A office space to accommodate the company’s US executives and administrative staff. The wing’s glass curtainwall provides stunning views of the park-like setting.
The manufacturing wing provides 40,000-sf of high-bay space and is capable of expanding an additional 15,000 sf, as needed. This area features architectural pre-case concrete walls designed with horizontal reveals to complement the adjacent office wing.

