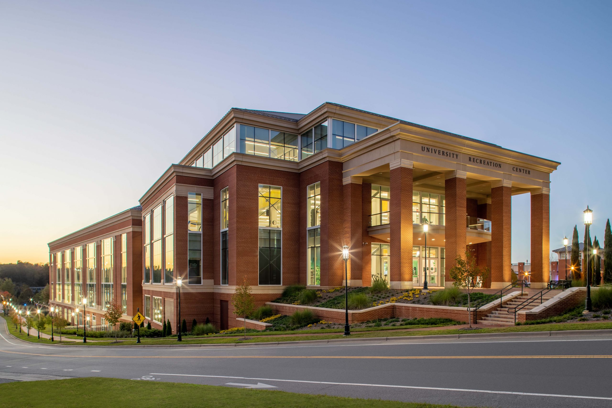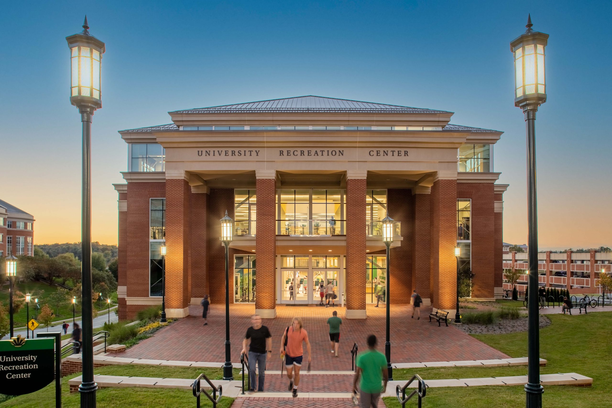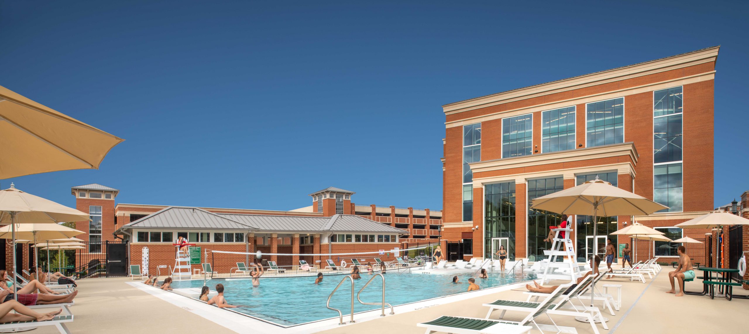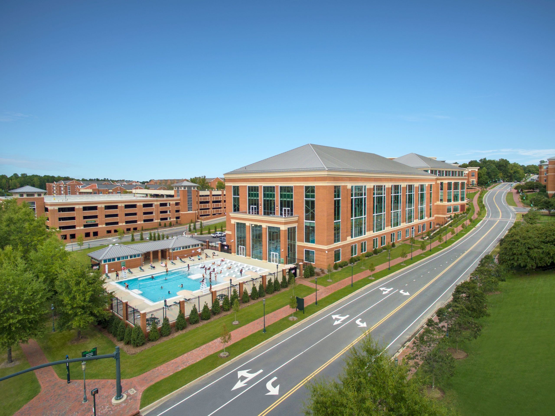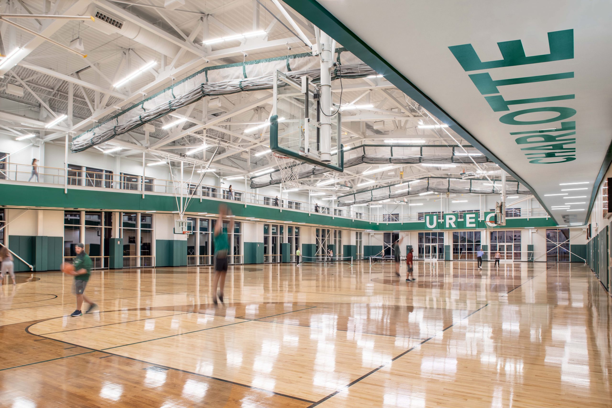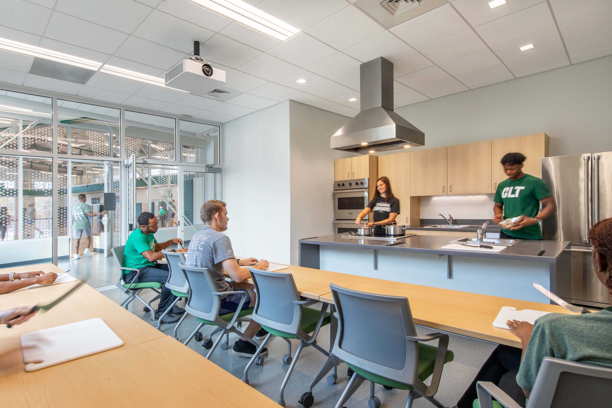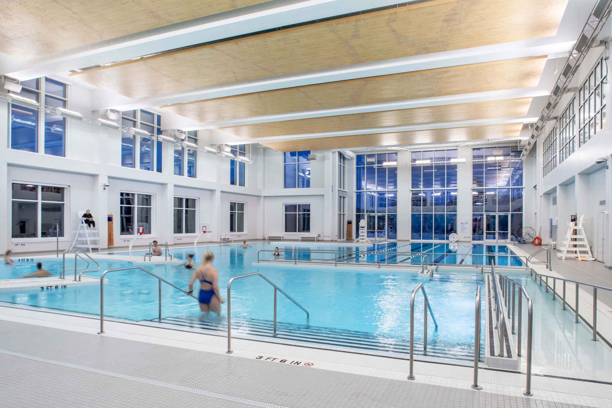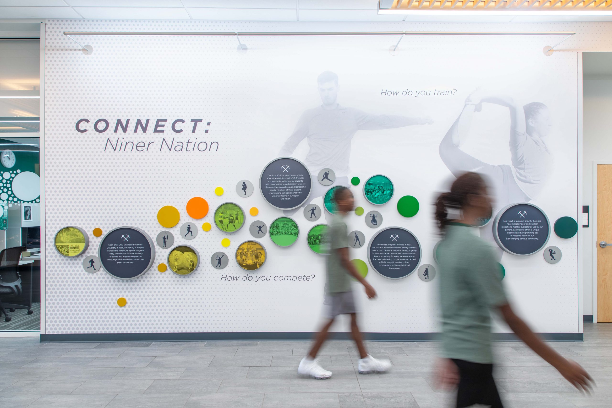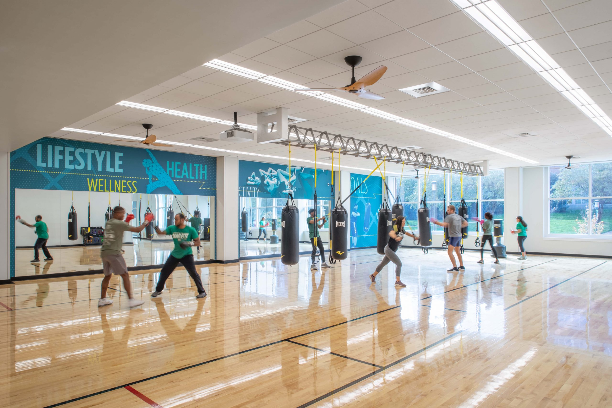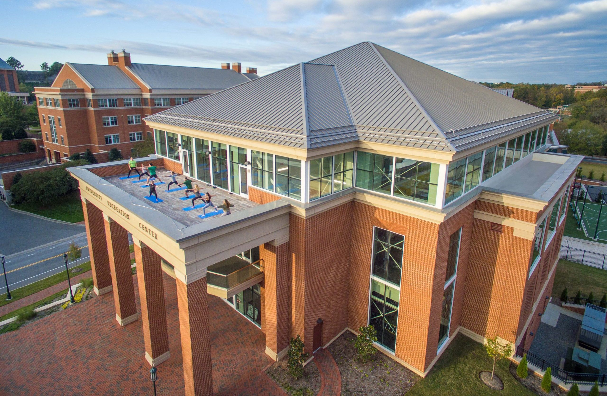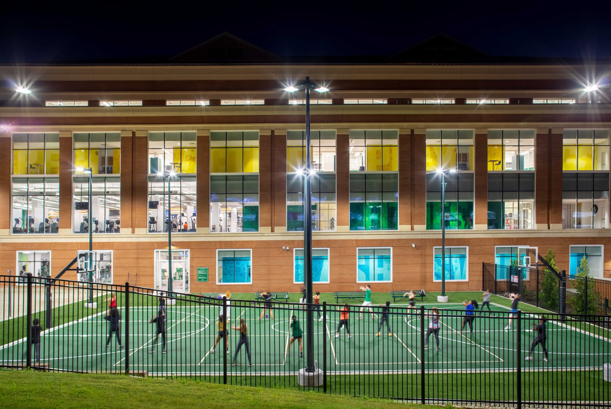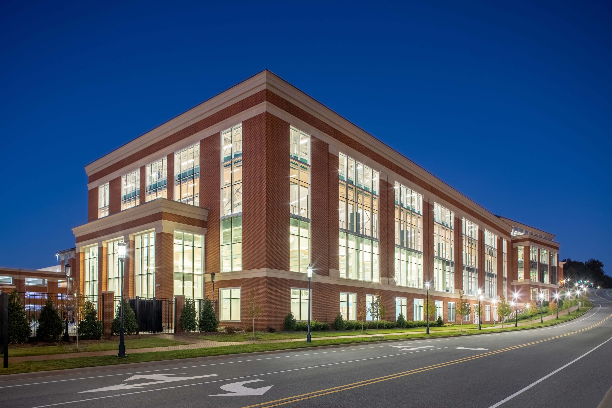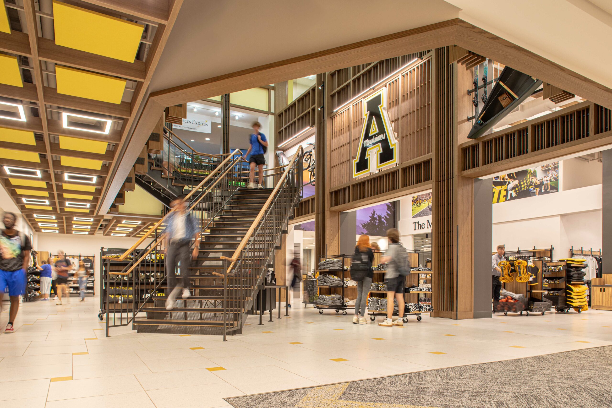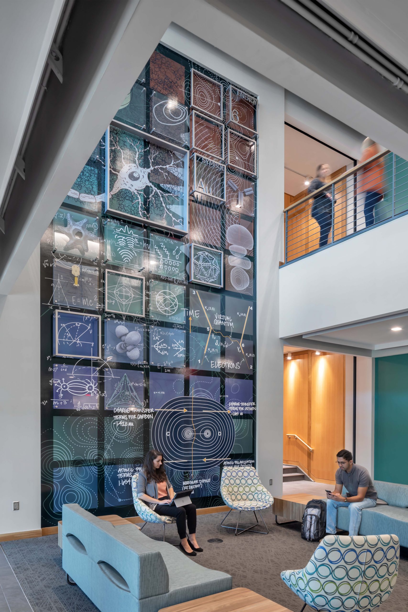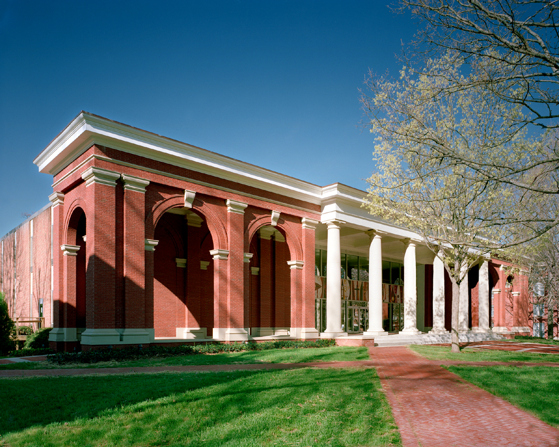UNC Charlotte’s new Recreation Center is designed to meet the University’s immediate needs while providing the flexibility to adapt and expand components as desired in the future. In uniting its recreational offerings/programming in one facility, UNC Charlotte is able to offer a number of exciting spaces and programmatic opportunities for its students and staff. The five-story, 148,000-square-foot center includes an outdoor pool building, and features indoor and outdoor pools, multi-purpose courts, multipurpose studios for group fitness, sports clubs and other activities, cycling studio, demonstration kitchen, fitness balconies, outdoor sand volleyball and basketball courts, an elevated running/walking track, space for cardiovascular and strength training, and more. There is 29,000-sf of dedicated space for open fitness related to strength and cardio training that will triple the current fitness space at UNC Charlotte and it will be spread out over four floors to allow students to work out in spaces where they will be most comfortable.
Throughout the building and site, there is a strong connection between indoor and outdoor spaces. The use of glass creates transparency between floors and helps break down physical and metaphorical walls. Students running on the indoor track or lifting weights can quickly view or transition to outdoor volleyball, basketball or even a swim in the indoor or outdoor pool. The design team looked for every opportunity to maximize participation with flexible spaces that are visually connected and guide the user from one level to the next.
The facility’s architecture is consistent with the established architectural style of the surrounding campus. By incorporating more glazing, the design creates the transparency that establishes the building as recreation center and sets it apart from the adjacent academic buildings. Exterior materials remain true to UNC Charlotte’s design standards and include red brick, cast stone, and pre-cast concrete with aluminum windows, designed to maintain the large structure’s human scale.
Awards & Recognition
- 2021—Athletic Business Journal’s Top 10 Facilities of Merit
- 2021—Aquatics International Dream Design
- 2021—NIRSA Outstanding Sports Facility
- 2021—Featured in “sb” International Magazine for Sports, Leisure and Recreational Facilities
- 2020—Building NC Honorable Mention for North Carolina’s Best New Structures
- 2023—State Building Commission Certificate of Merit for Excellence in Design
- 2023—CPN Star Award

