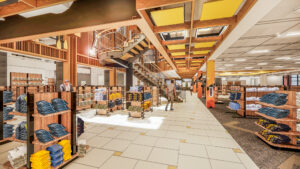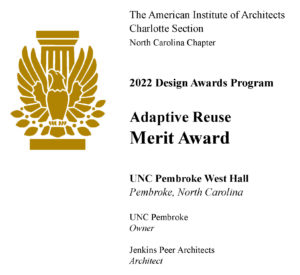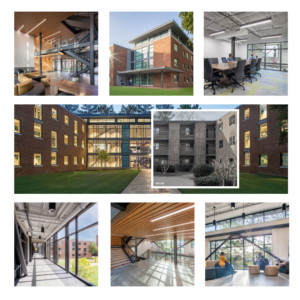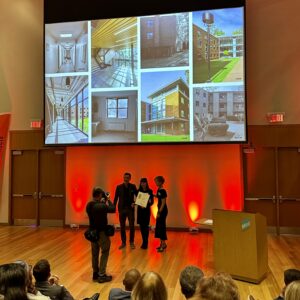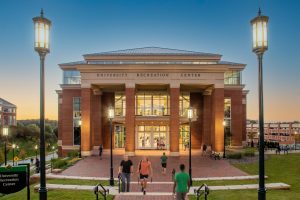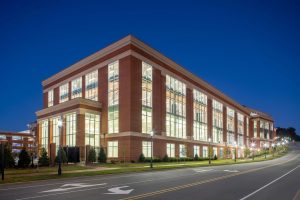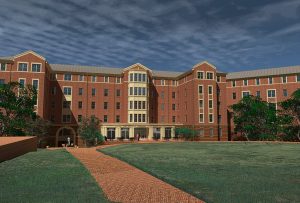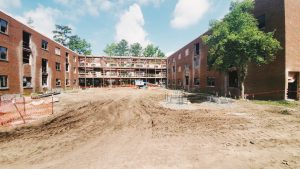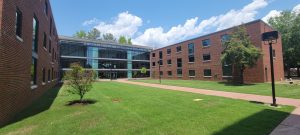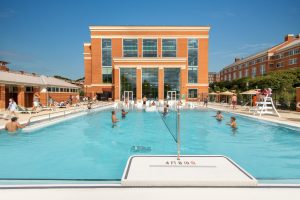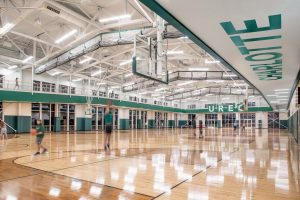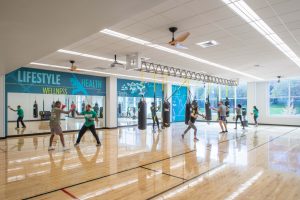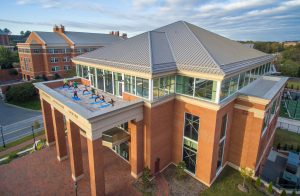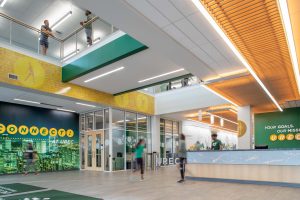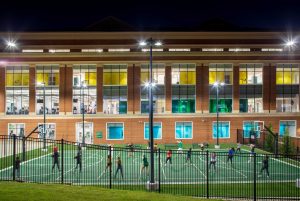The University Bookstore renovation is one of several major projects under construction at Appalachian State University to enhance the App State Experience. The two-story space, constructed in 1969, is located at the heart of campus in the Student Union and serves the entire App State Community, as well as campus guests.
J•PA’s modern design creates an enhanced visitor experience by incorporating emerging retail trends, environmental graphics that highlight App State’s campus culture and unique materials and textures that represent the university’s High Country setting.
Once complete, the bookstore will become one of the premier spaces on campus for recruitment activities, visitors, alumni, and students.
Read more about the project and how it supports UNC System goals and metrics at the link below.
https://www.appstate.edu/appalachians-future/building-physical-infrastructure/university-bookstore/

