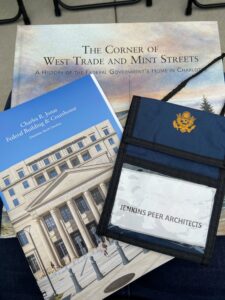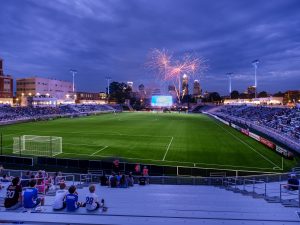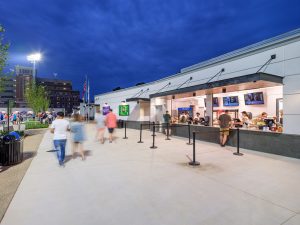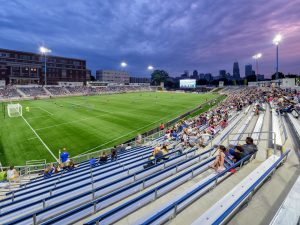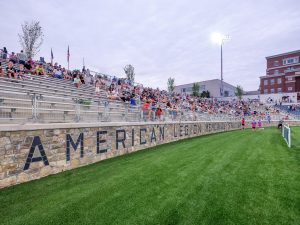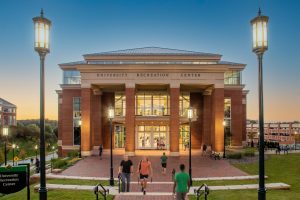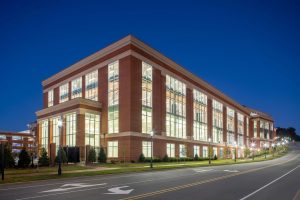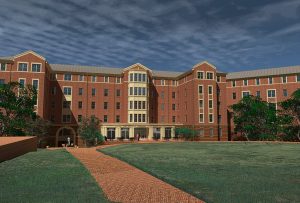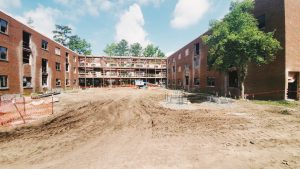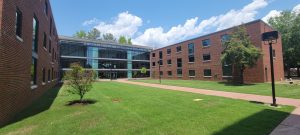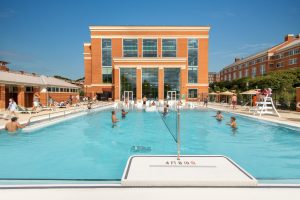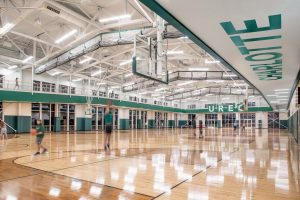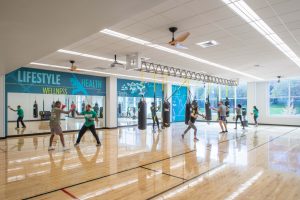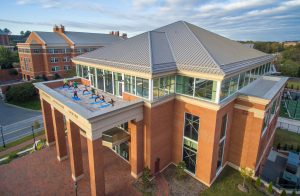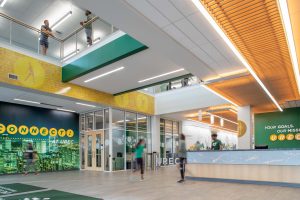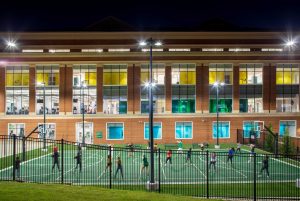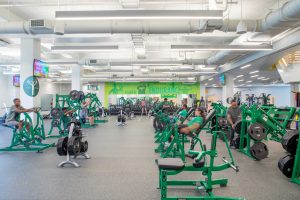A celebration like no other!
May 19th, 2023, marks a day that has been decades in the making—a day that will officially become part of the storied history that is the Charles R. Jonas Federal Building and Courthouse.
Last Friday, many gathered on the front lawn of the newly renovated courthouse for a ribbon cutting ceremony marking the completion of the new 198,000 square-foot wing and the renovation of the existing 134,000 square-foot historic Jonas Courthouse.
The reimagined Charles R. Jonas Federal Building and Courthouse pays homage to the courthouse’s history not only by continuing and complementing its design language but also by conserving and enhancing its prominent historic elements. The existing courthouse, delicately retrofitted to work alongside the new wing, attains one of the most critical goals of the overall project: better security.
The new eight story wing allows the dignified presence of the present courthouse to rise from street level to the Charlotte skyline. The upper portion of the wing takes its cue from the design vocabulary of the historic Jonas building’s restrained classical details and materials.

